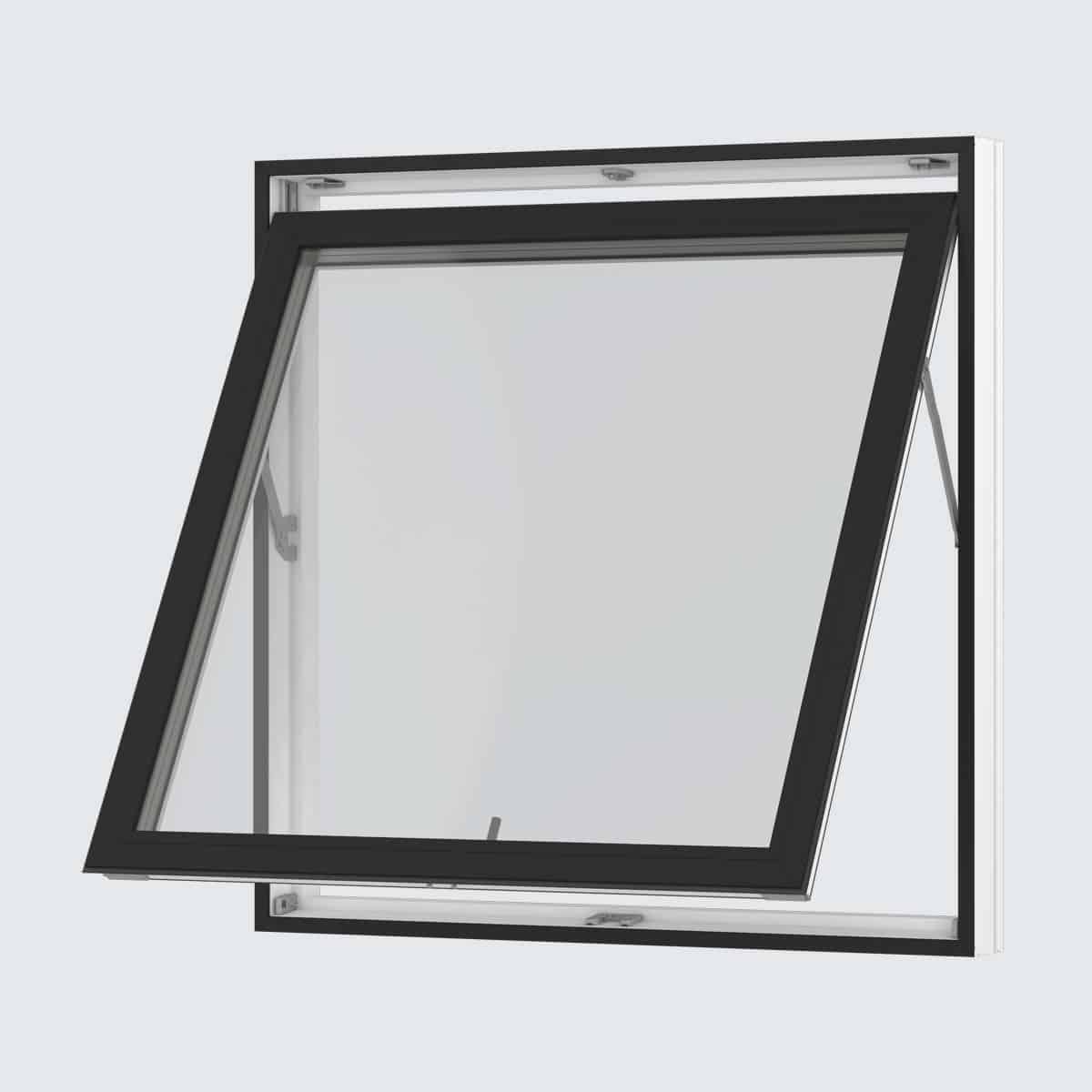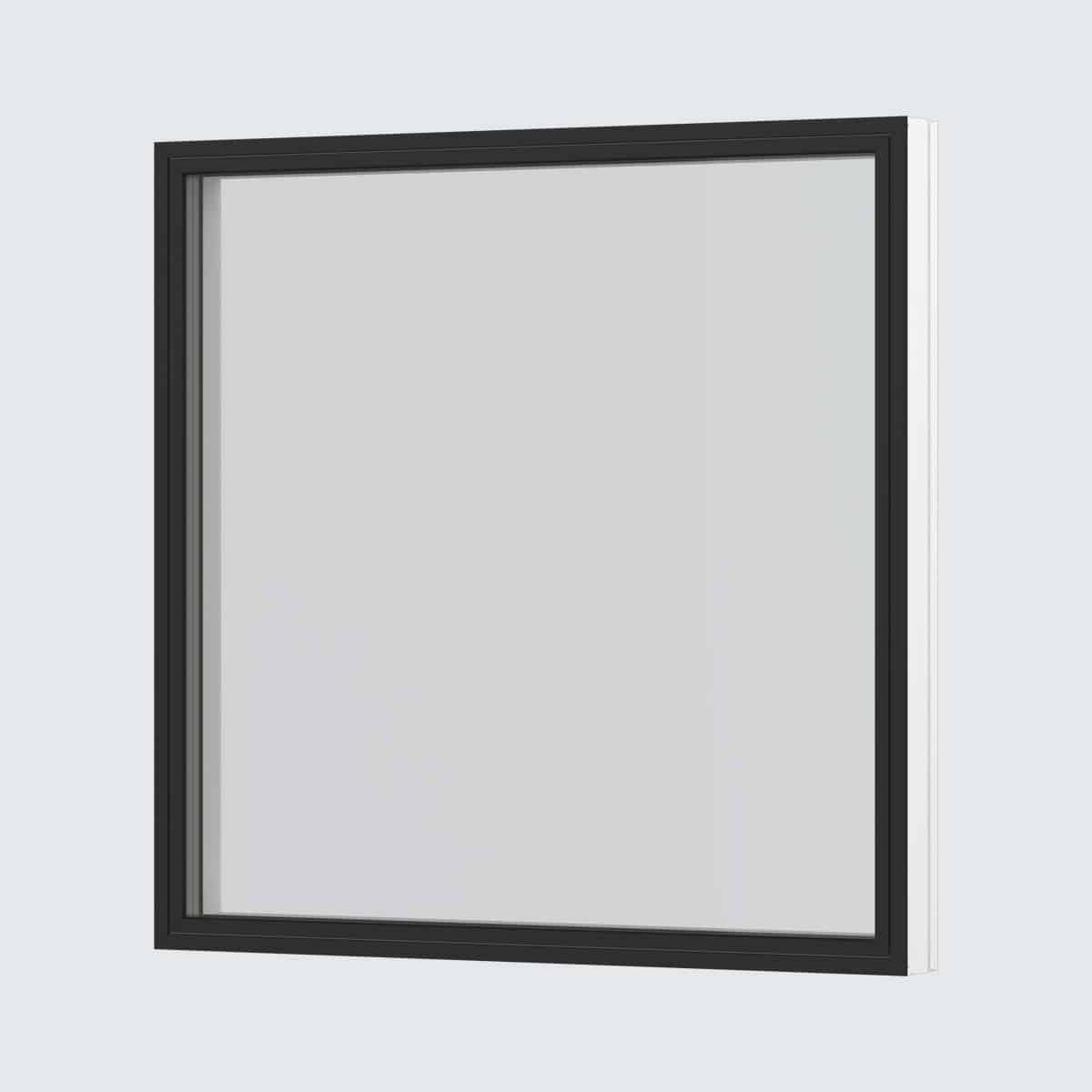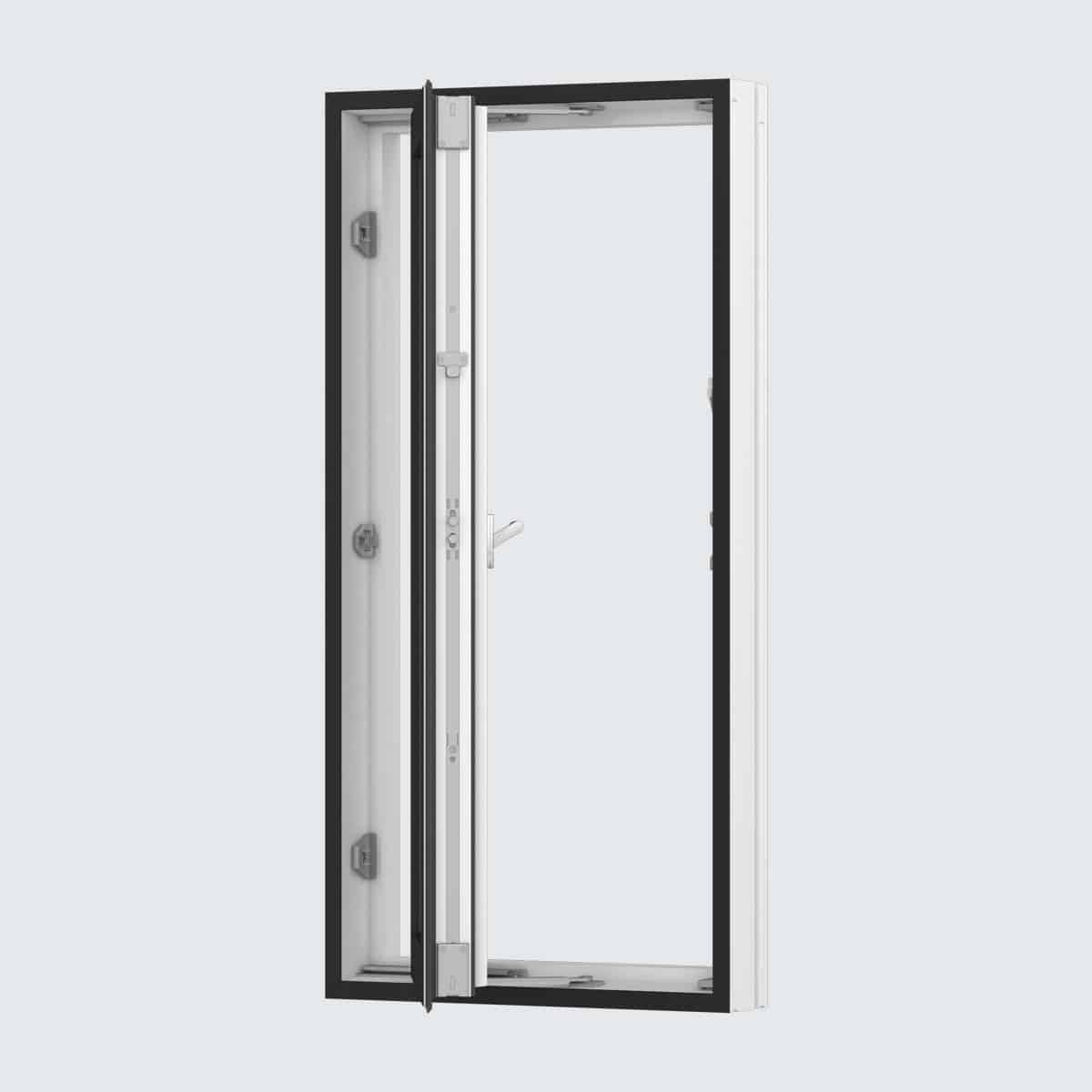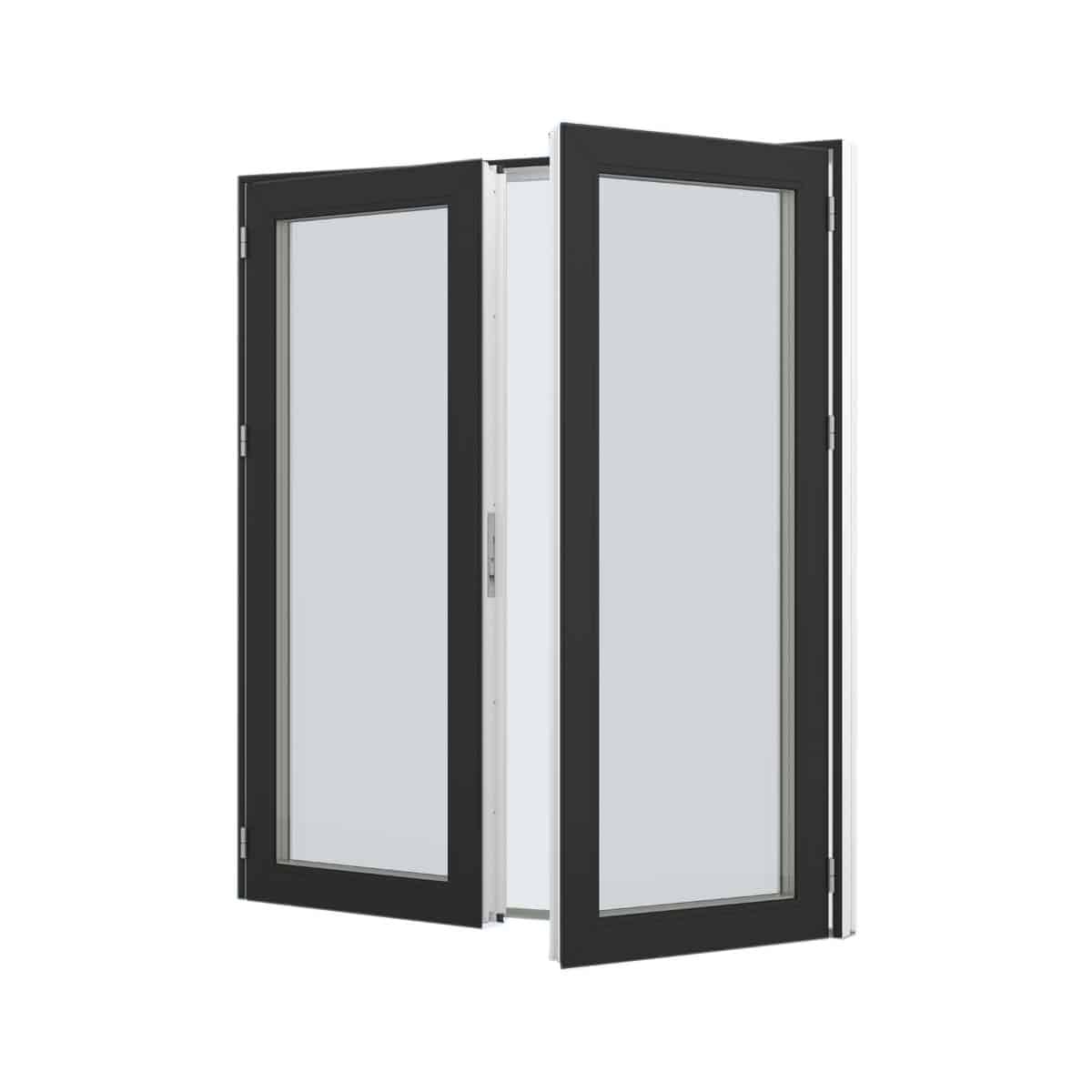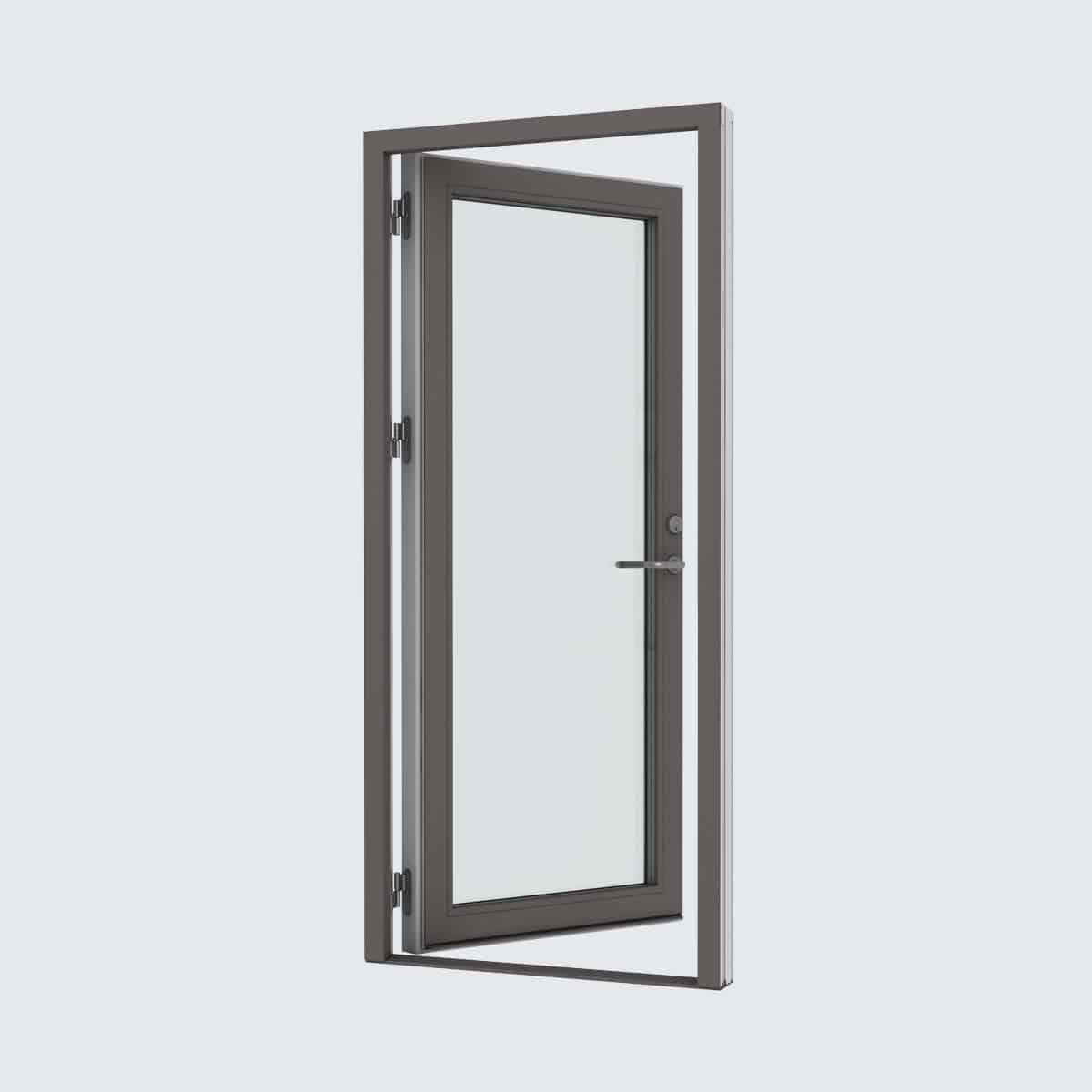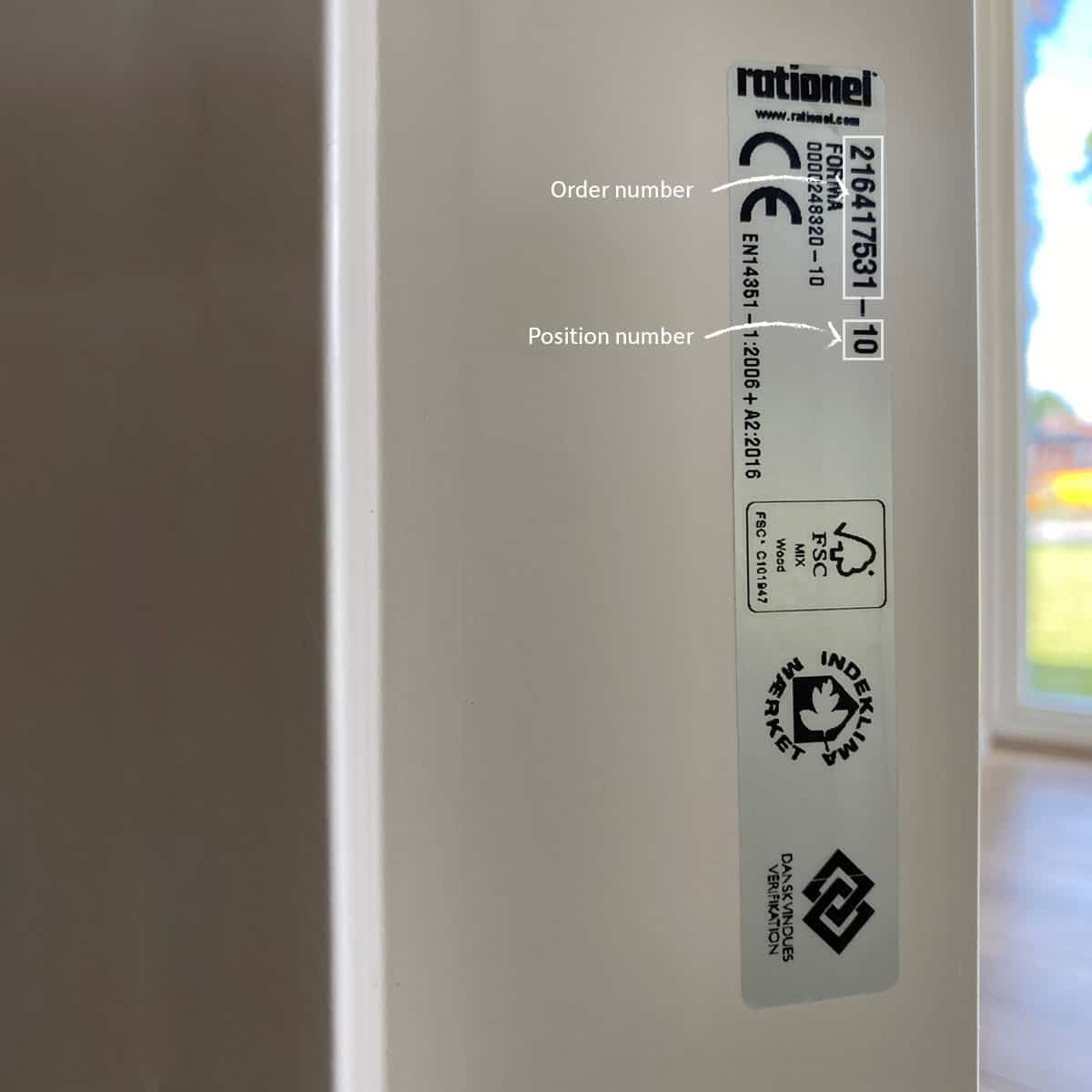Antony and Theresa Hattersley built their four-bedroom detached home in Mollington near Chester on a third-of-an-acre plot they bought in 1991. Antony’s uncle, an architect, drew up the initial plans and the house has evolved over the years as the couple’s lives and tastes have changed.
‘It was designed as a conventional house of its time with four separate rooms and a utility downstairs,’ says Antony, a former chemical engineer who now helps his son run his small business. ‘We’d only been married a few years when we built it and hadn’t developed a sense of what we wanted from a home in terms of its style and feel.’
With architecture and civil engineering running through the family, it’s no surprise that Antony has an innate feel for construction and how things are put together. Most people dread having building work done; for Antony it never stops being interesting.
‘Before we had any alterations done, our home didn’t really have any of those things – apart from a central galleried staircase that took up a good chunk of the footprint.’
‘I like open plan and features in the house that have a bit of wow factor’
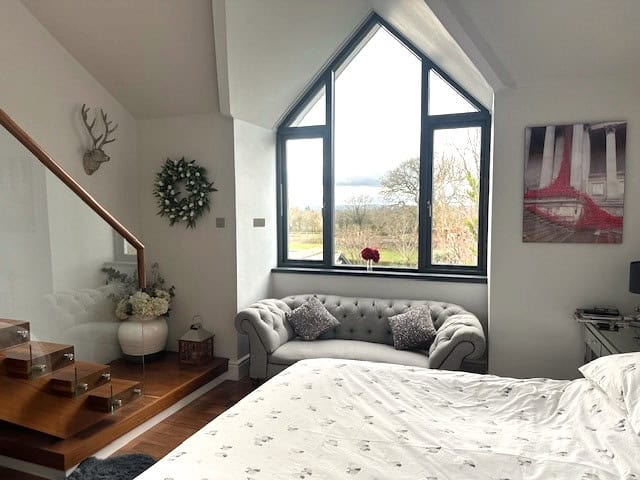
Over the years Antony has overseen the addition of a rear extension and summerhouse and the open-plan reconfiguration of the downstairs layout, which has brought light deep into the heart of the building. Upstairs, a recent loft conversion marshalls more light.
The master bedroom ceiling was removed to free up the A-frame attic space of the whole house for a mezzanine-level dressing room, reached from the lower level by a newly installed open staircase with glass balustrade – again to keep the feel bright and open.
Central to the house’s evolution have been its Rationel AURAPLUS composite windows and doors. They have been added incrementally over the years, firstly to replace the original softwood casements and then as part of ongoing building projects.
‘A friend of ours recommended replacing our old all-timber windows with alu-clad versions,’ says Antony. ‘I like having the timber on the inside and the durability and maintenance-free benefits of the cladding on the outside.’
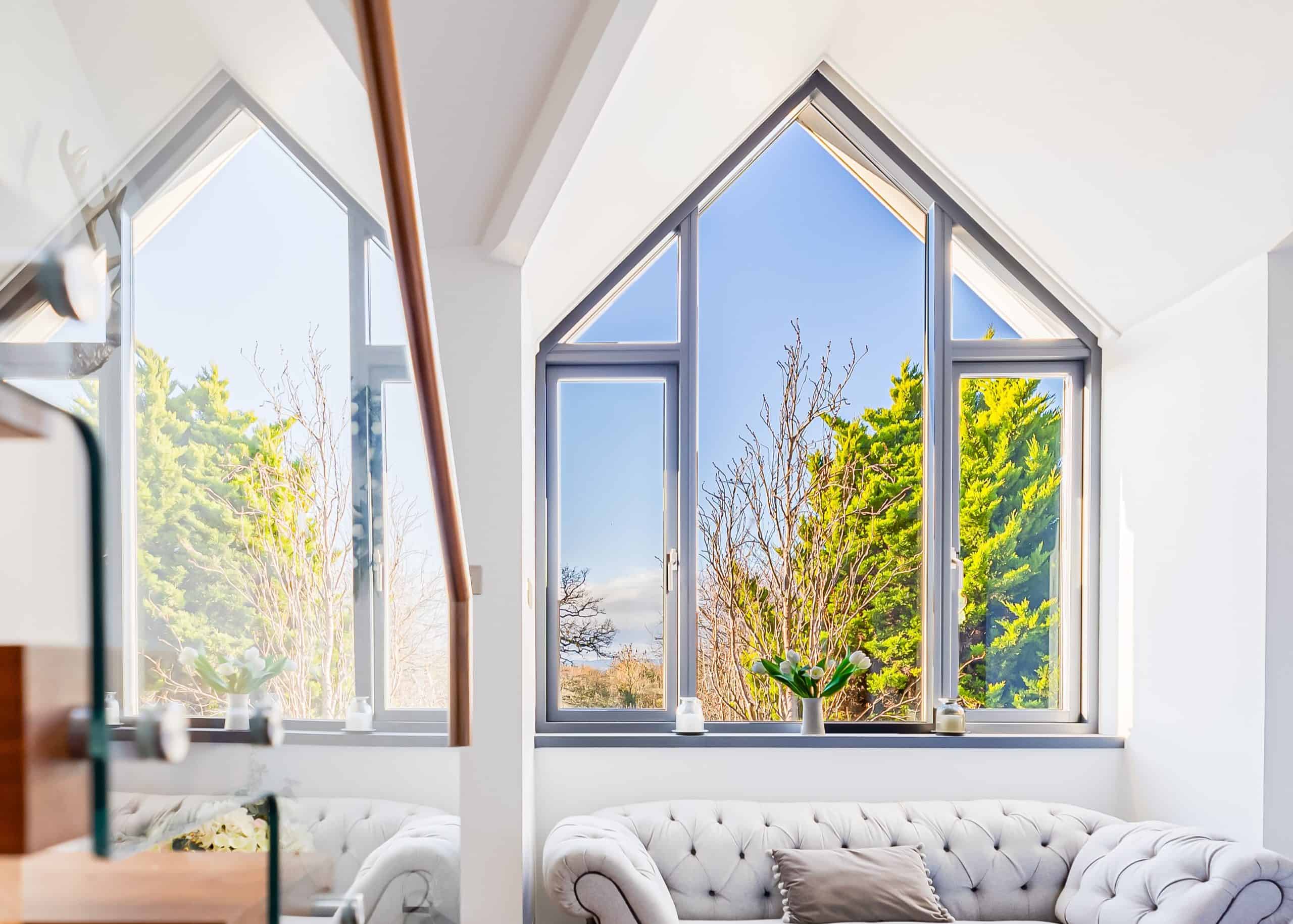
Rationel AURAPLUS
The design of the new statement window for the master bedroom was suggested by the couple’s local Rationel distributor John Knight Glass of Heswall, on the Wirral, who also did all the installations. The new window replaces a conventional rectangular design and runs right up to the pitched roofline of the gable end.
Patio Doors
Downstairs the snug and kitchen have Rationel patio doors and Rationel windows. In the dining room, a run of four, full-height Rationel fixed lights are topped with Rationel in-frame, top-hung windows, providing a smart finish at the front of the house. All the windows upstairs are also Rationel.
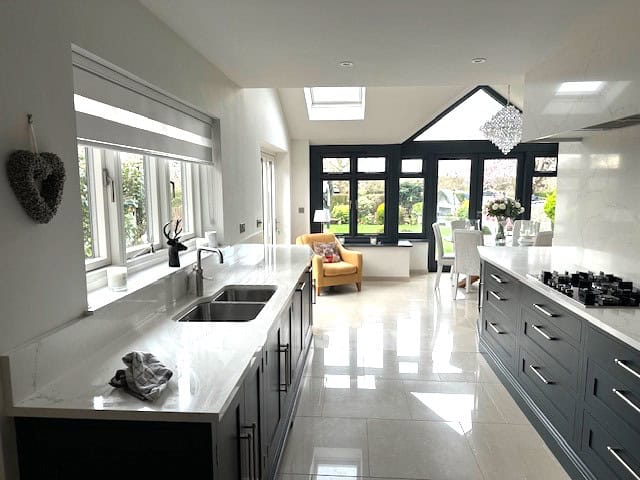
‘Once you’ve installed a product that’s really worked, there’s no reason change’
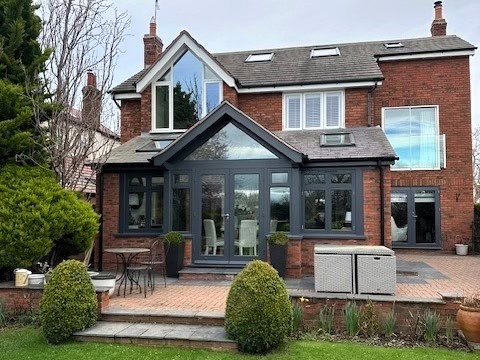
‘I originally suggested one large triangular pane, but John Knight said taking the central glazing unit right to the top would really open up the view over the fields and out across to Wales,’ explains Antony. ‘It was a good decision and it works wonderfully well.’
Added specifications because of the window size and its south-facing aspect were solar glass and a fitted electric blind.
Downstairs the snug and kitchen have Rationel patio doors and Rationel windows. In the dining room, a run of four, full-height Rationel fixed lights are topped with Rationel in-frame, top-hung windows, providing a smart finish at the front of the house. All the windows upstairs are also Rationel.
‘I just like the quality of them,’ says Antony. ‘John Knight was very complimentary about them and I like the feel of them and how substantial they are.’
For most people, now would be the time to put your feet up and enjoy the house. But, Forth Bridge-style, the work in this corner of Cheshire never stops. Antony is keen to replace the ‘tired and boring’ roof tiles on the whole house. ‘Theresa’s not keen,’ he says, ‘but it’s a new Welsh slate roof next.’
Product information:
Range: Rationel AURAPLUS – Timber/Aluminium clad
Colours: RAL 7016 Anthracite Grey (internal and external) and White RAL 9010 (internal and external)
Photo credit: Oliver Clarke, John Knight Glass and Antony Hattersley, Homeowner
