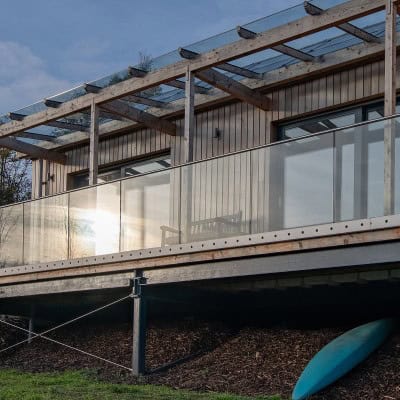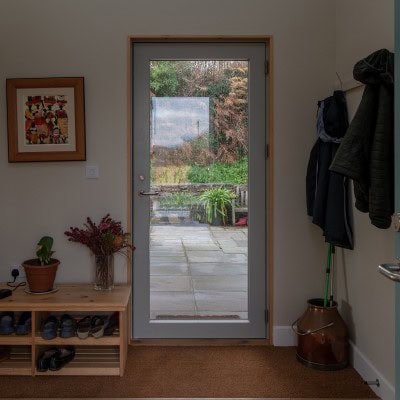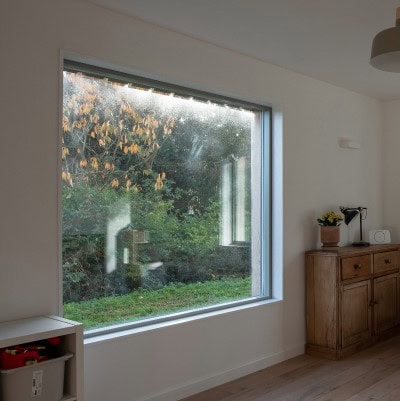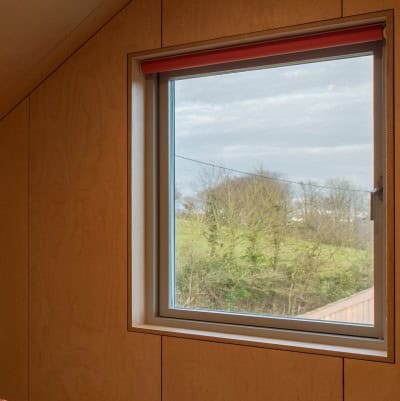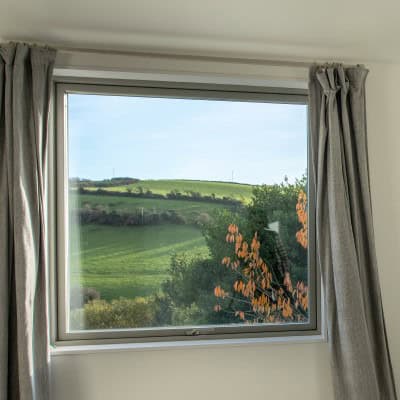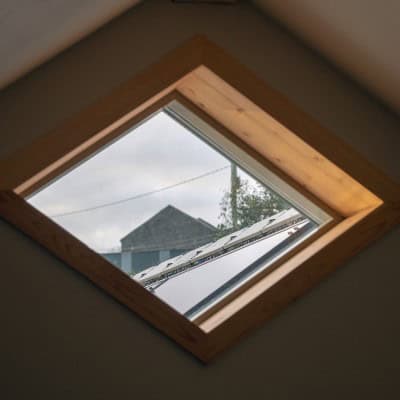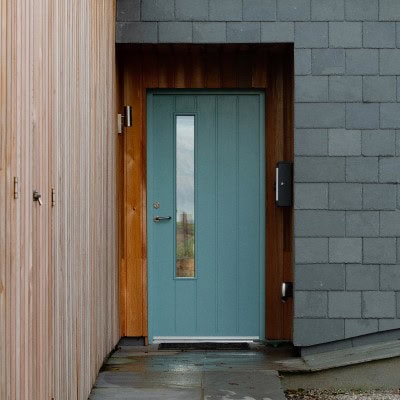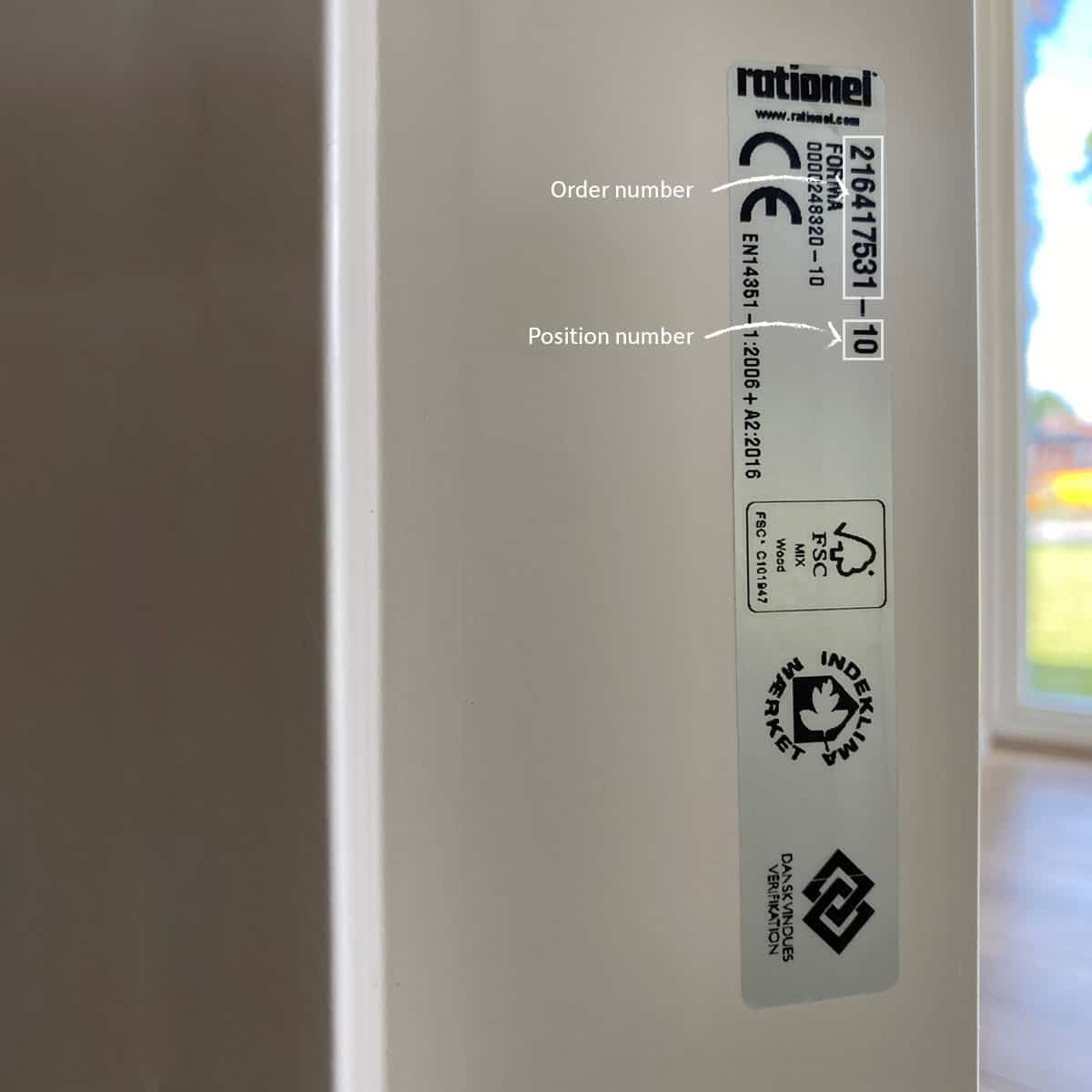The site offered beautiful south-facing views across open countryside. ‘It was a good opportunity for us and my skill set,’ says Dig, who also knew that his retired parents, Mary and Kevin, were keen to downsize from their home close to the site. Their period property was becoming increasingly difficult to manage because of its multiple levels and large gardens.
Luckily, there was enough space for two houses on the plot, which came with a bungalow where Dig and Sophie lived during the early part of the build.
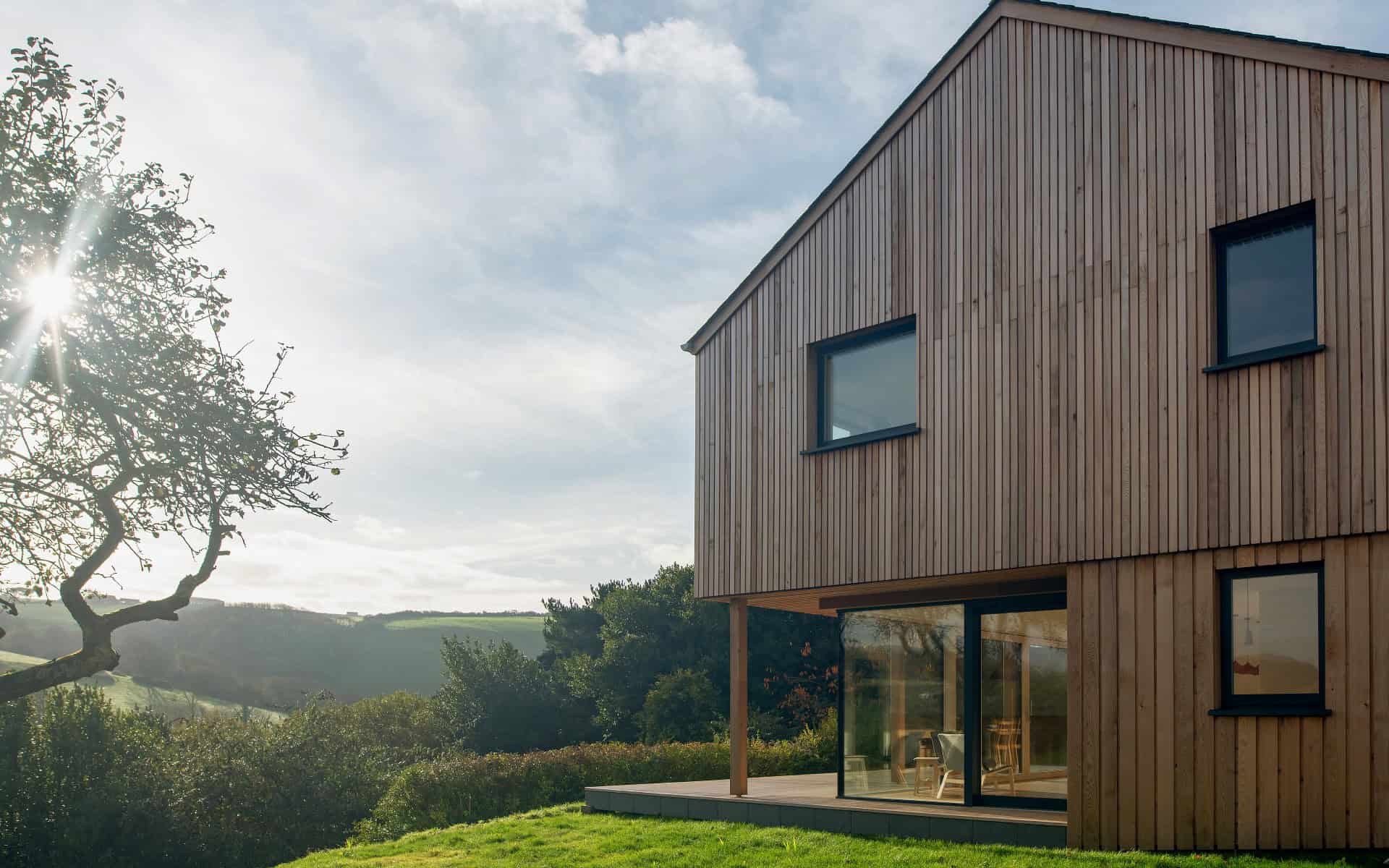
The site is close to agricultural buildings, so the simple gable form of the houses and their low maintenance cedar cladding provide a nod to the surroundings.
Hillside
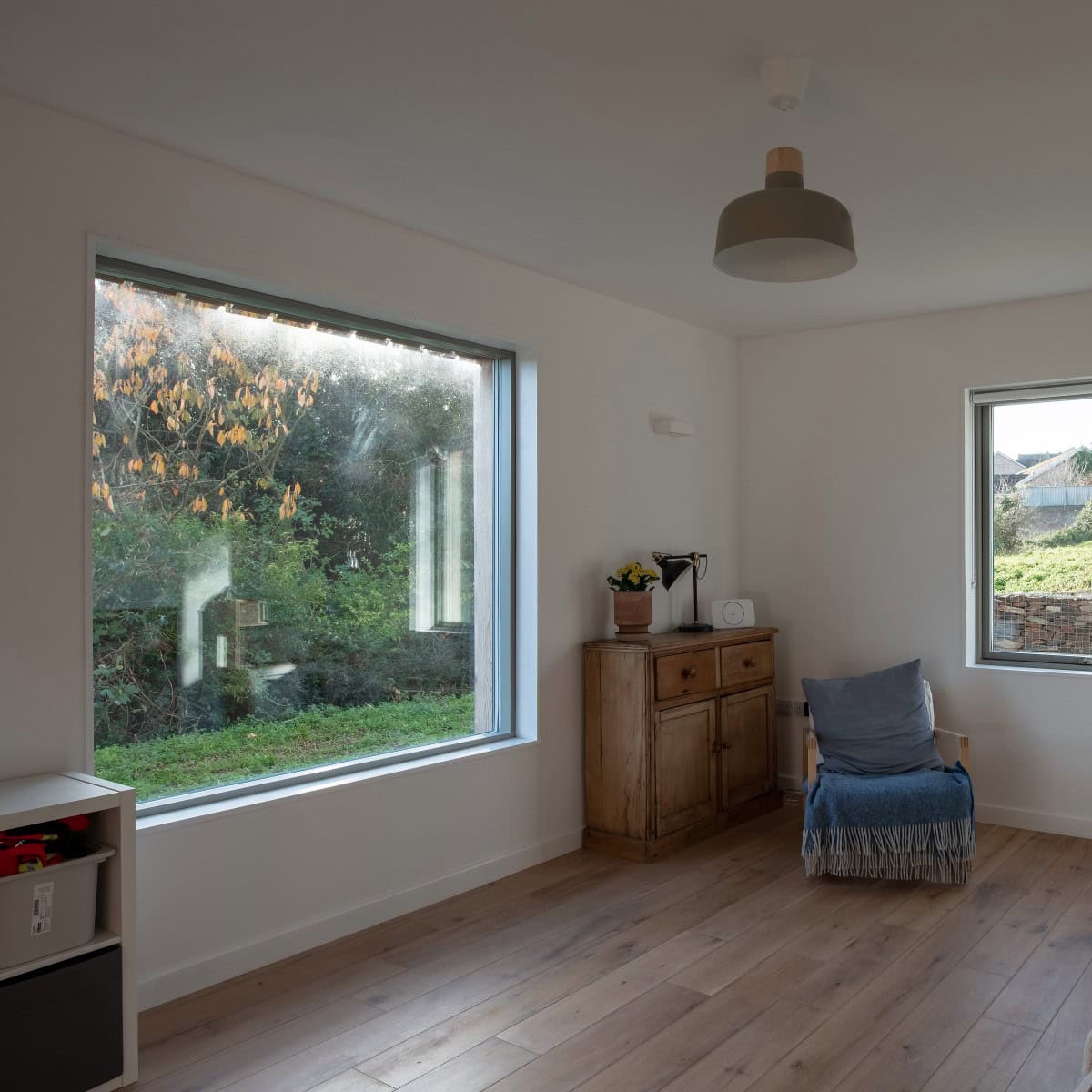
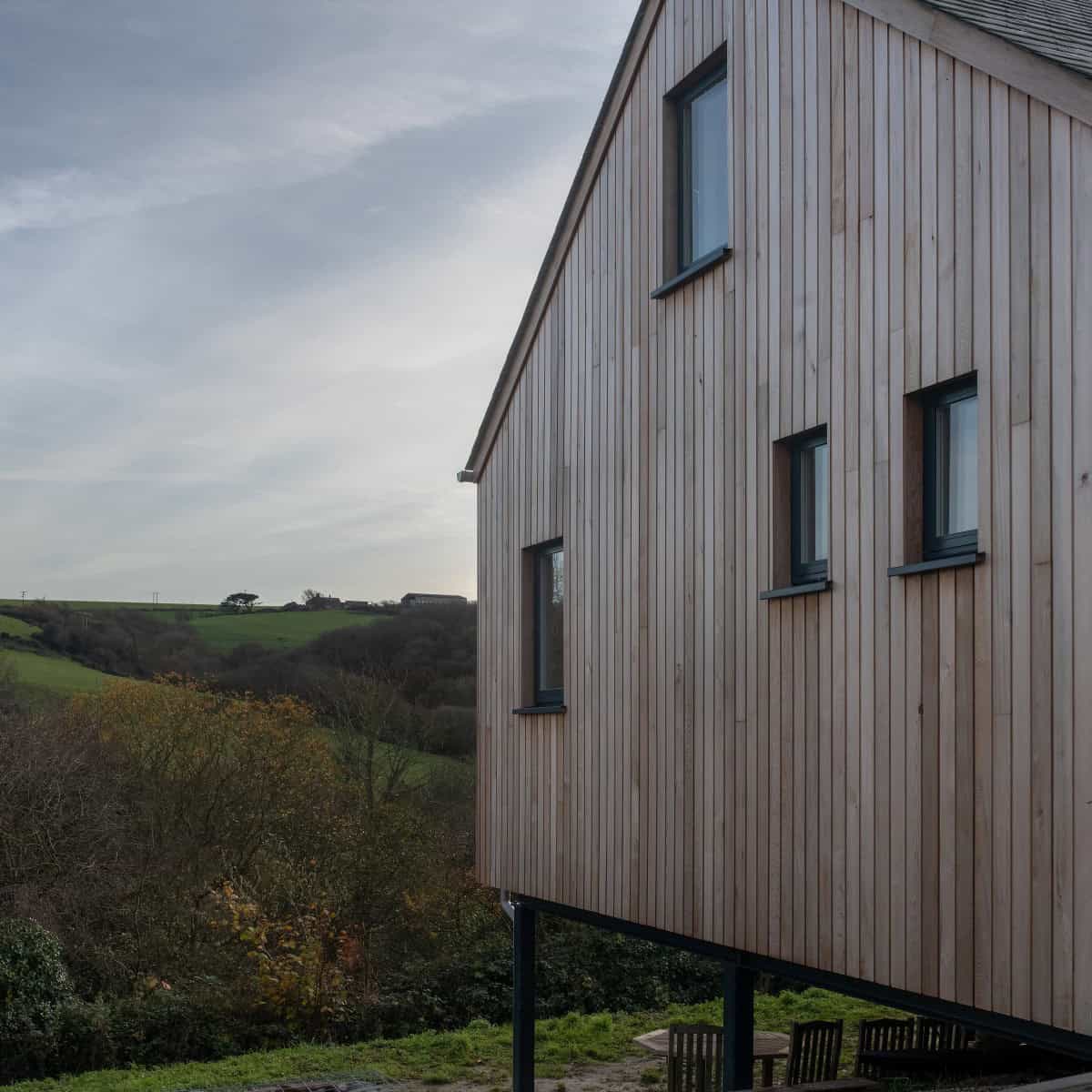
Unduli
Rationel AURAPLUS Sliding doors
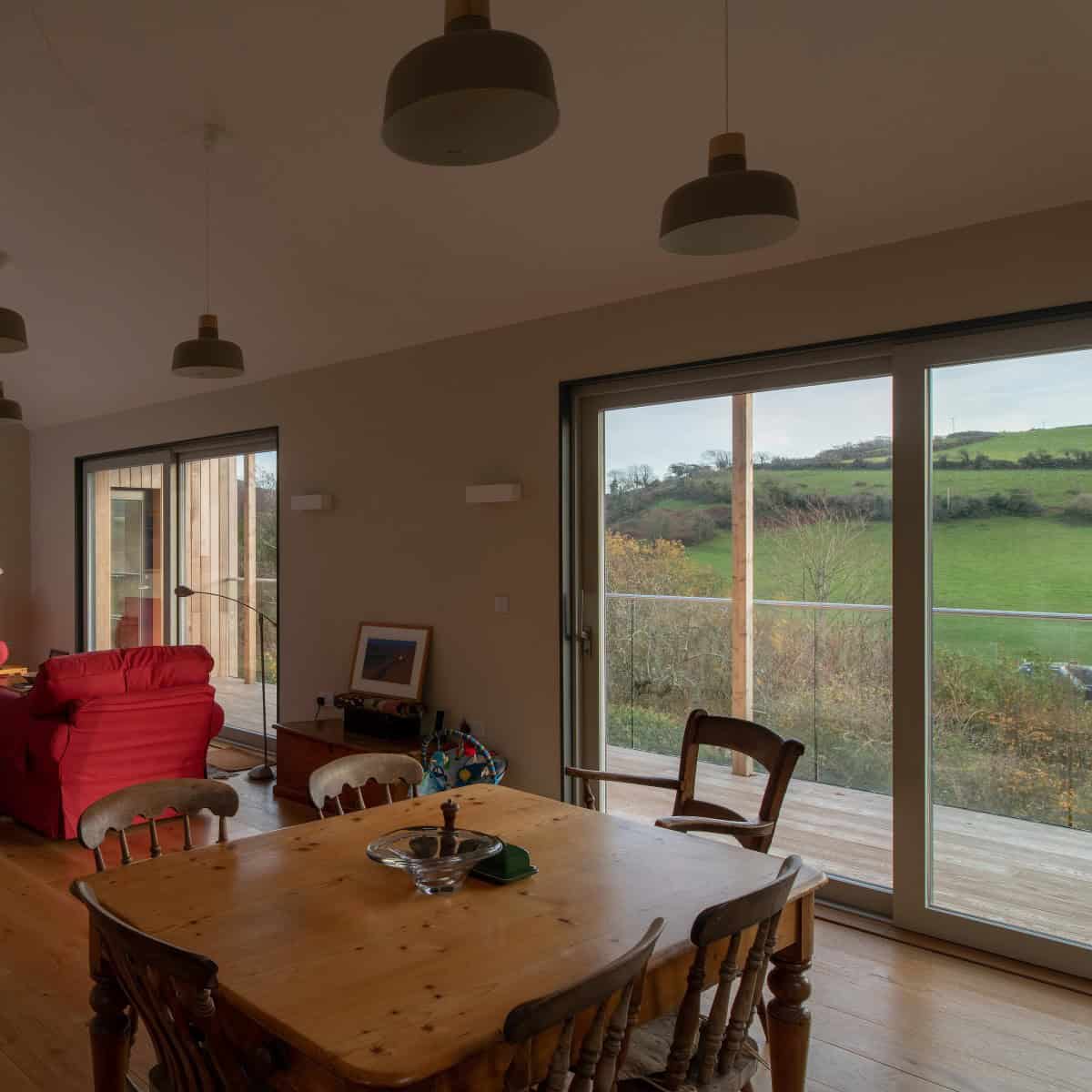
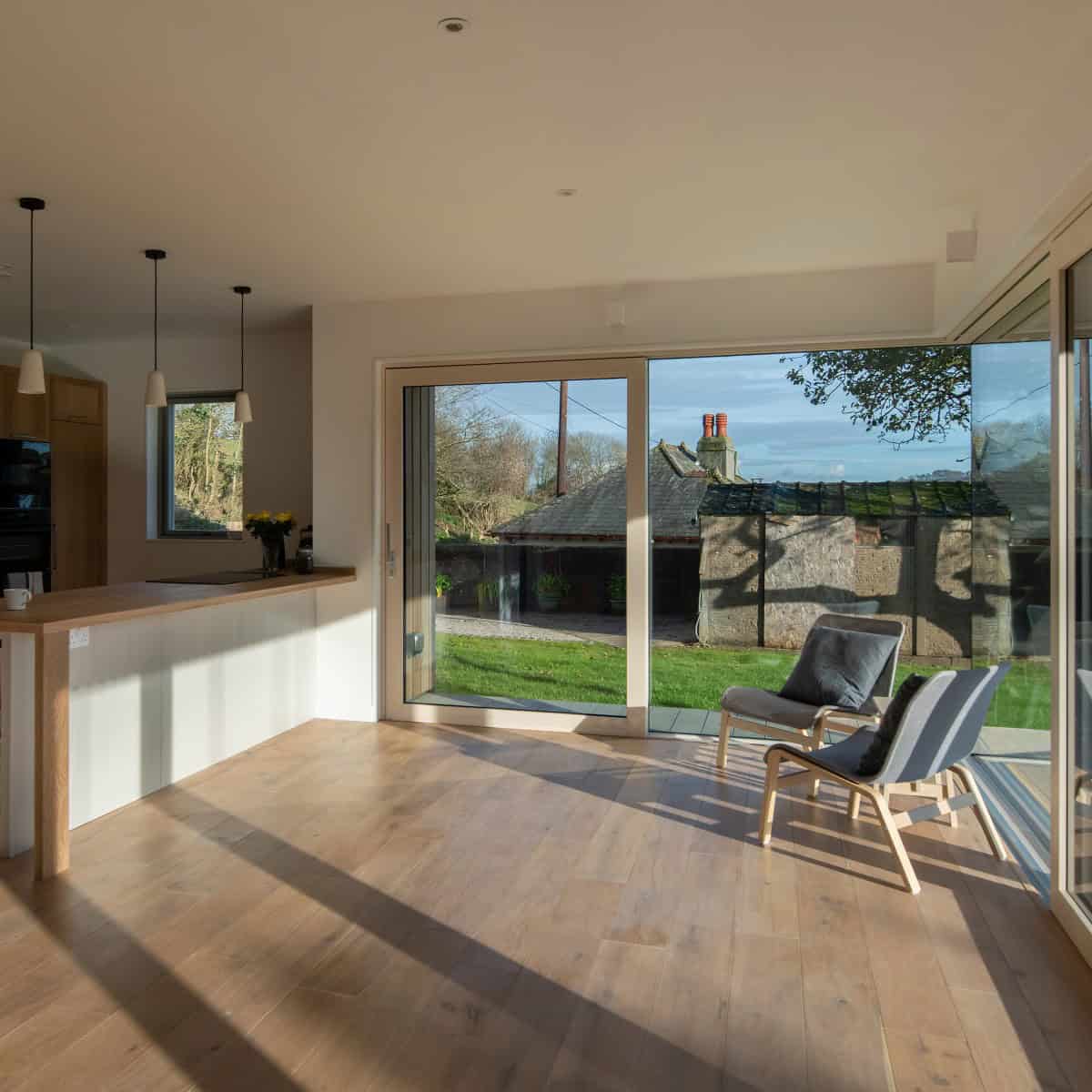
A healthy home
Dig was keen to provide a ‘turn key’ service for his parents, sheltering them from the stresses and strains of a build project.
‘He took a lot of trouble to tease out what we needed and offered choices all along the way,’ says Mary, ‘and we are so delighted with the end result.’
Both homes were designed and built through post-Brexit, Covid and the Russia/Ukraine war and completed in 2022. ‘In a first-world-problems sort of way it was quite difficult, says Dig. ‘Access wasn’t straightforward, but I worked closely with a good local main contractor, The Renovation Men of Cawsand near Torpoint, and selected the subcontractors carefully to de-risk things as much as possible and keep budgets, quality and deadlines on track.’
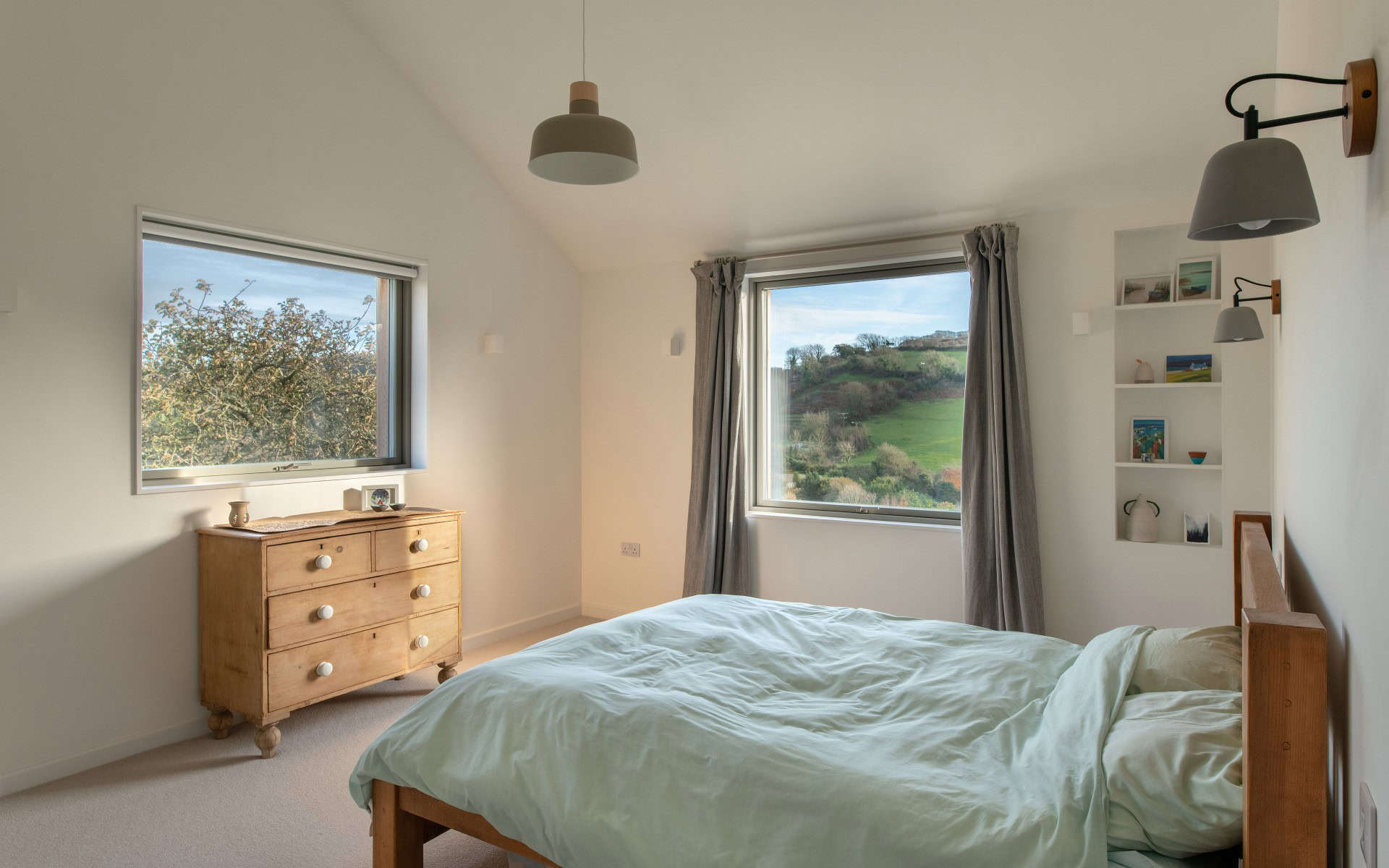
Hillside and Unduli: choosing the windows and doors
Dig has a passion for improving the energy efficiency of homes in Cornwall and making them less costly. He combines cutting edge construction techniques with local talent wherever he can on his projects.
He chose Rationel’s AURAPLUS triple-glazed doors and windows because he had specified them on previous projects and they had always performed well. They were supplied by a distributor Dig had previously worked with in Bristol and installed by his main contractor.
Hillside is warmed by the sunlight hitting four square south-facing first-floor Rationel windows, as well as by the heat given off by appliances and family occupants. ‘That heat is then retained by the triple glazing and airtightness,’ says Dig. ‘Radiators are minimal: there is one small one downstairs and two towel rails upstairs – and that’s it.’
A similar strategy is in place at Unduli, where south-facing bedroom windows and sliding doors onto the elevated deck are key. Underfloor heating and an air source heat pump were also installed for all-year-round warmth.
Product information
Range: Rationel AURAPLUS – Timber/Aluminium clad
Colours (Unduli): RAL 5008 Grey blue (external); RAL 7038 Agate grey (internal)
Colours (Hillside): RAL 7016 Anthracite grey (external); RAL 7030 Stone grey (internal); RAL 6034 Pastel Turquoise front door (external)
Photo credit: Dig Architects Dom Moore
