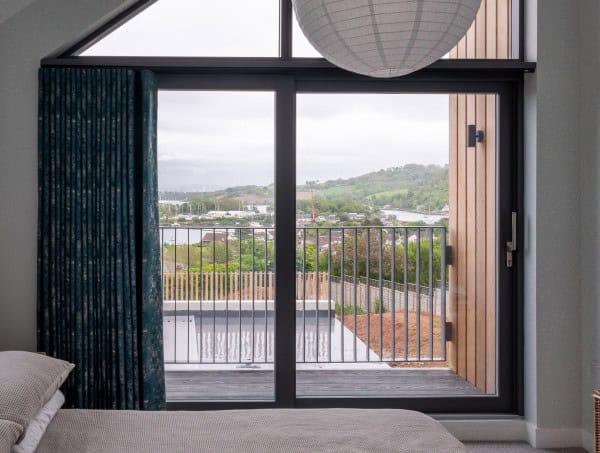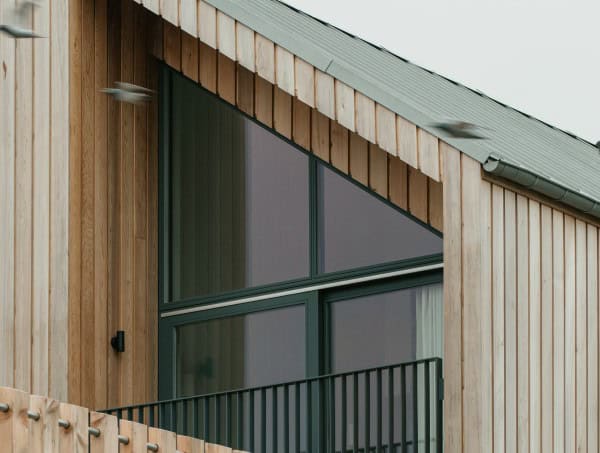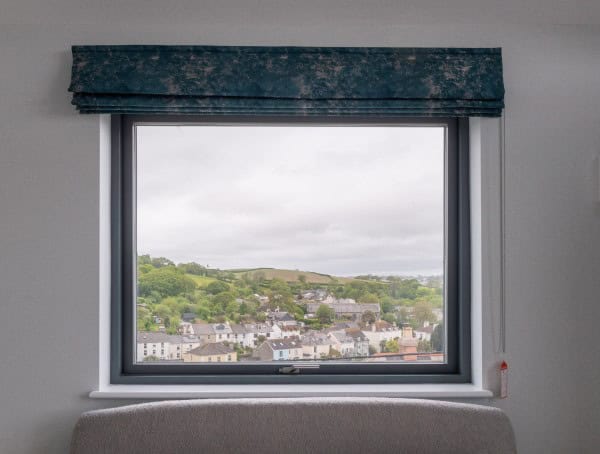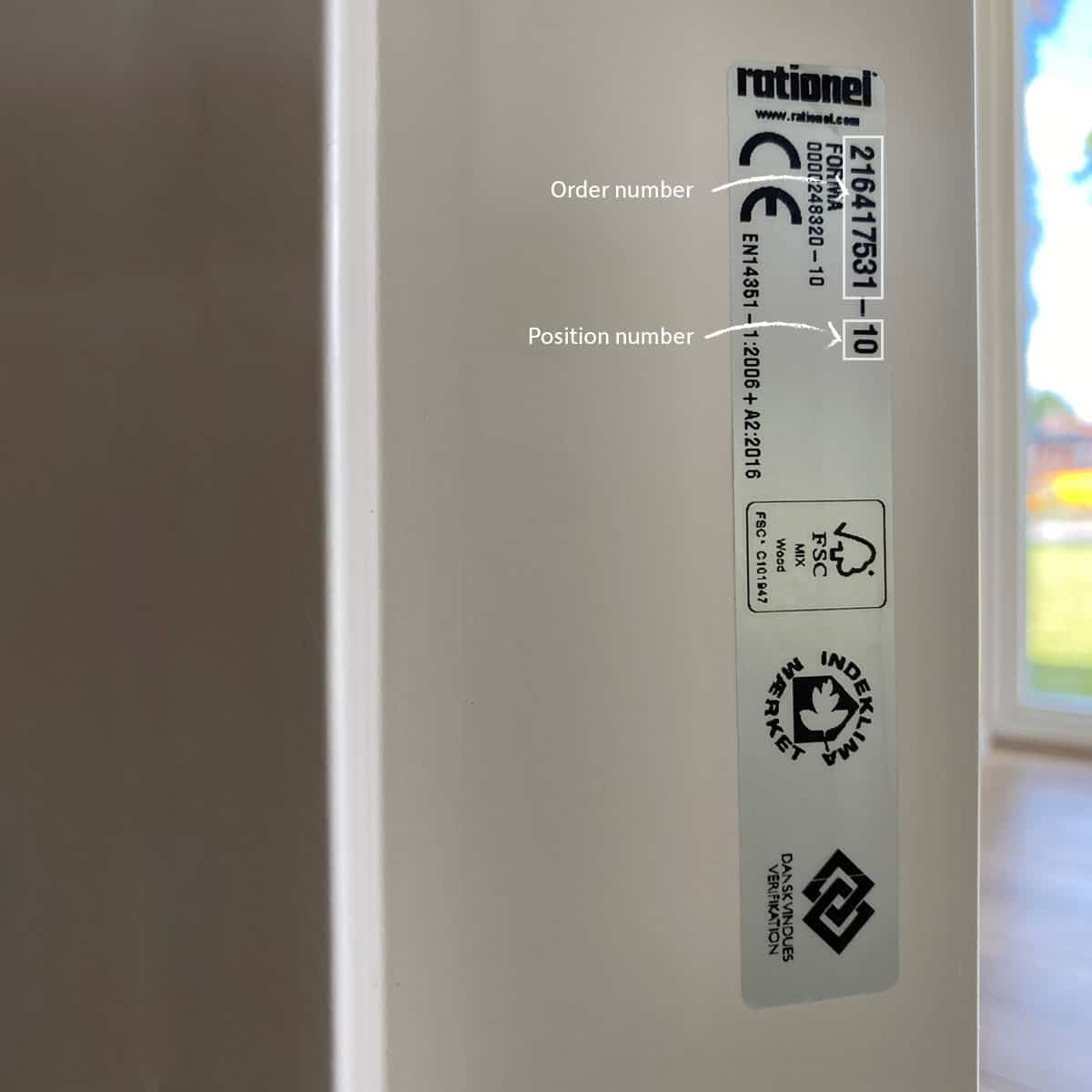Cynefin is a four-bedroom, new-build property in Cornwall that was completed in spring 2024. It is home to professional couple Carrie and Ben and their two young children. Ben is from the local area and Carrie, who was born in Wales, named the property Cynefin, Welsh for ‘the place you belong’.
The house was designed by Dig Mattholie of local practice Dig Architects and features Western Red Cedar cladding and natural zinc roofing. The house spills out onto a generous garden, underneath which is a sunken garage and workshop.
That last design detail proved essential in unlocking a restricted and challenging hillside site. The plot sits three metres above road level on a blind bend and access and parking were tricky. It is also surrounded by neighbouring properties.
To address these issues, Dig part-sunk the garage down to road level so that its turfed green roof would sit level with the house above. The innovative design not only solved the parking and access issues, it created a large flat garden – unheard of in the area – with 180 degree views.
‘The house is in a prominent position in the village,’ says Dig, ‘so it needed to sit comfortably in its setting. Carrie and Ben wanted it to be a positive but unobtrusive addition.’
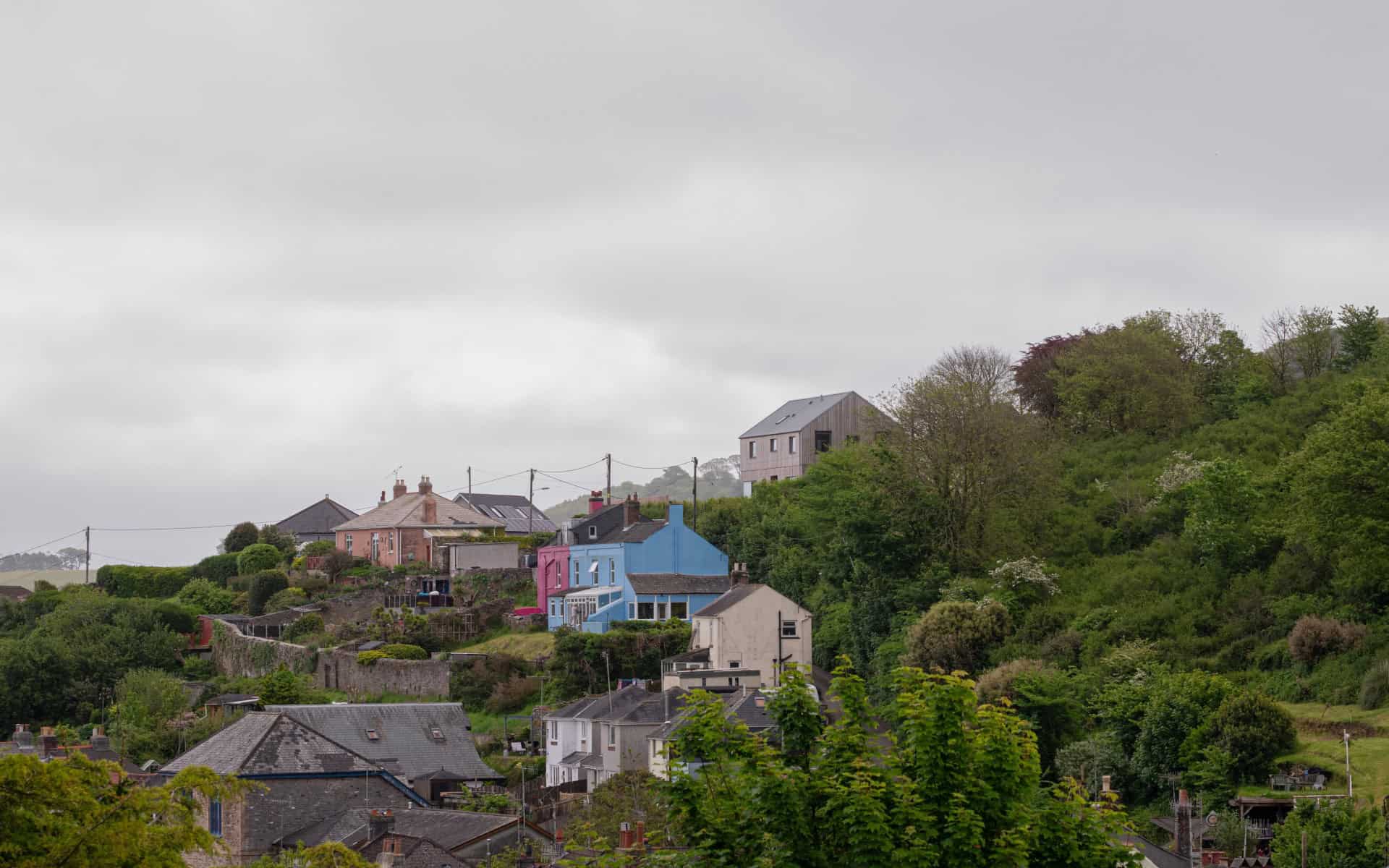
The property faces north and, with neighbours close by, the placing of doors and windows had to be carefully considered.
The entrance, main living spaces and master bedroom run along the north side of the house but are all dual aspect to either the east or west. These east- and west-facing windows capture sunlight morning and evening. To reduce views out over neighbouring properties, a large rooflight and downsized bedroom windows were installed on the south elevation.
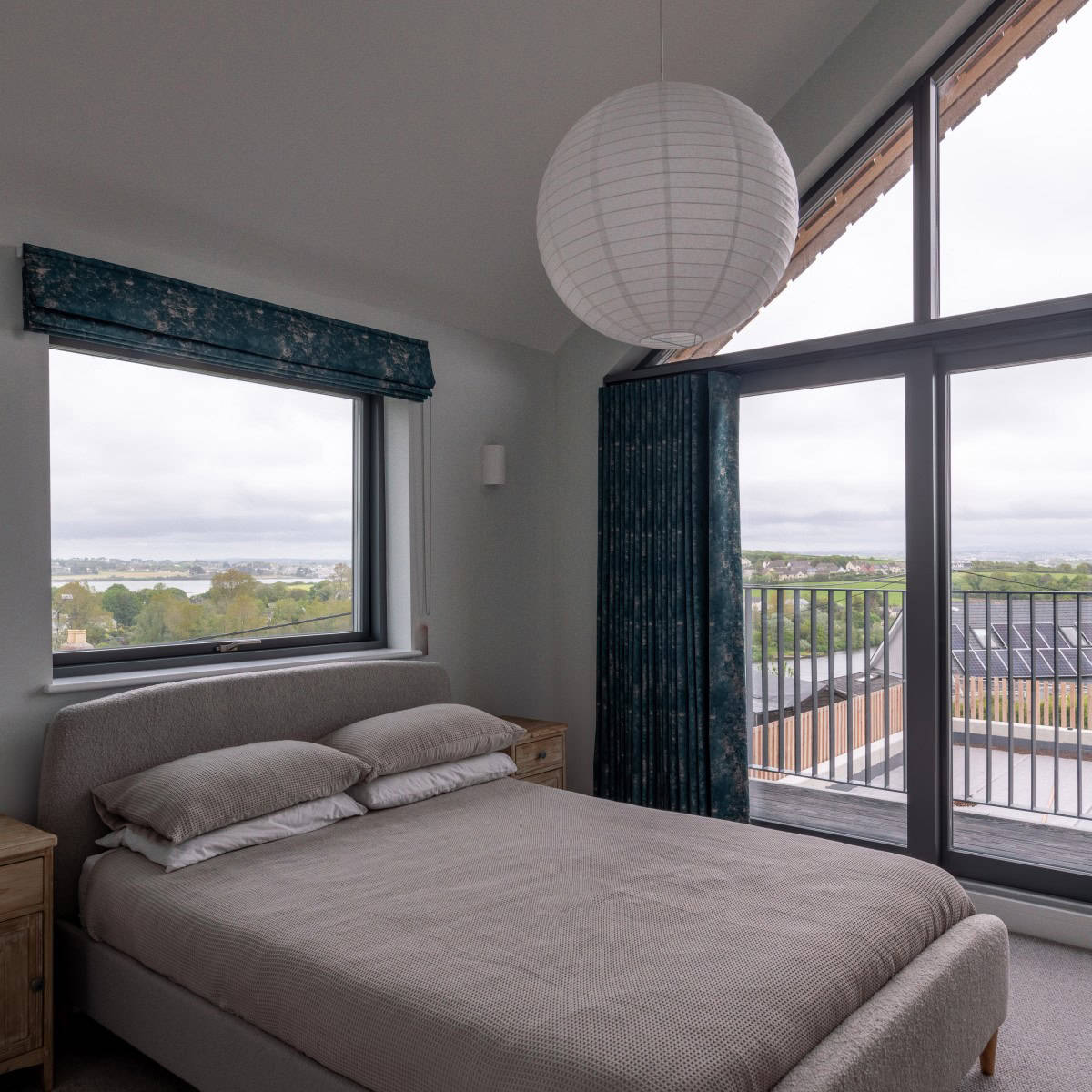

The recessed entrance porch is finished in cedar and leads into the lobby and then on to a corridor with the main social spaces branching off. The dogleg staircase is top lit by that same frameless south-facing skylight. It draws light deep into the heart of the house, while giving the dramatic impression of walls disappearing up and away into sky.
Rationel AURAPLUS windows and doors at Cynefin
Dig is committed to high performance, sustainable design and offers his clients net zero solutions as standard. For this project he recommended Rationel triple-glazed windows and doors. Carrie and Ben chose the contemporary, clean-lined AURAPLUS timber range with external aluminium cladding in Basalt grey to complement the natural zinc metal roof.
The cladding adds another 20 years’ life expectancy to what are already high-performance windows and doors – important for an exposed location that required a robust, long-lasting – as well as beautiful – solution.
All the Rationel windows in the property are either top-guided or fixed lights. The master bedroom has a picture window to the north and a sliding door that leads out onto a balcony to the east. The triangular glazing above is a feature of the house and captures morning sunshine and some lovely views. The balcony has a solid wall on one side, which creates an attractive feature, but also provides privacy for occupants and neighbours.
The children’s rooms both have large dual aspect windows with pretty views of the village and tidal lake beyond.
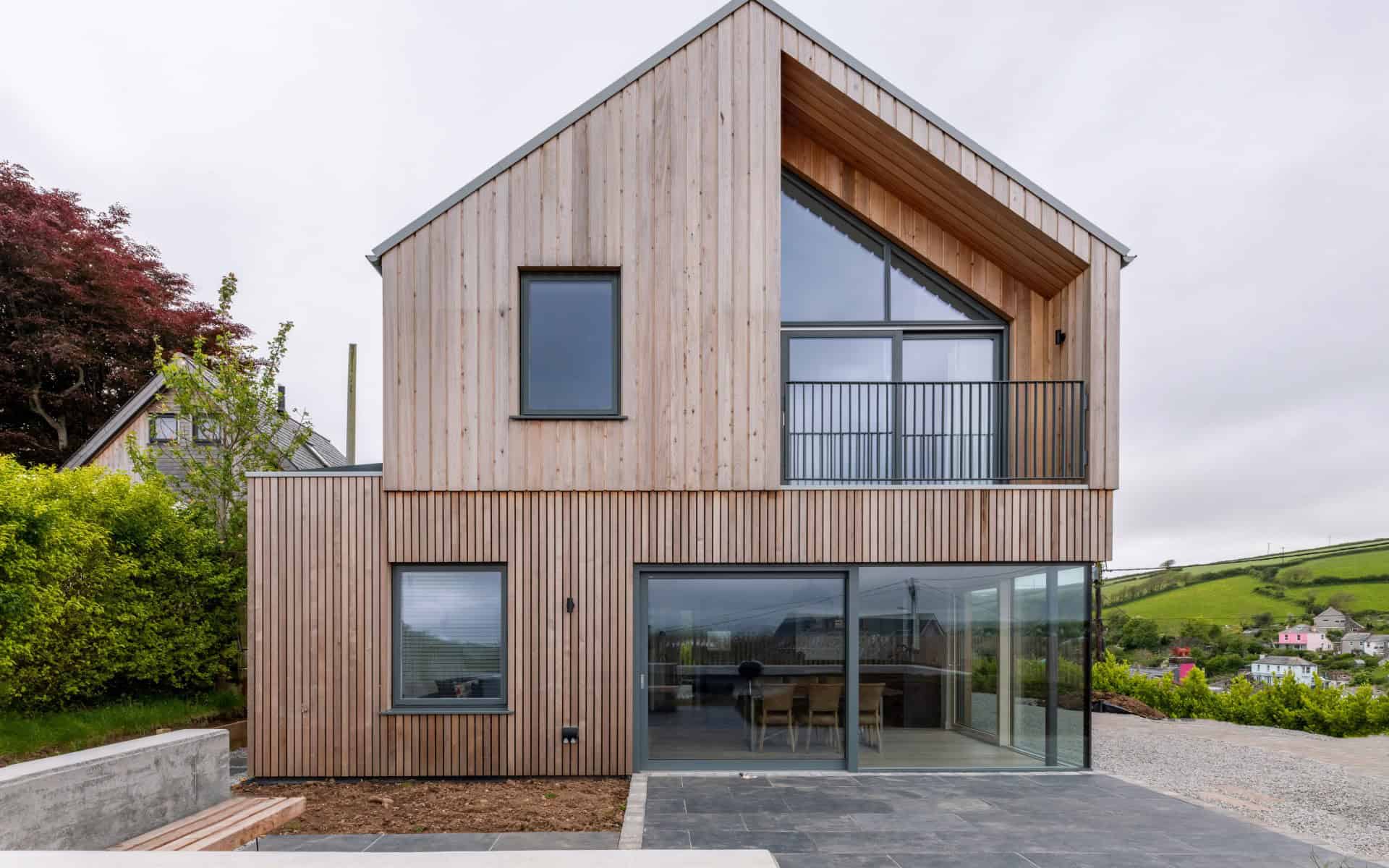
‘The house is like a mini power station,’ says Dig, ‘and the windows and doors have been central to the low-tech, high-performance approach. They also look pretty good too.’
Three months on from moving in, the family are settling into life in their new home. ‘We love the views, the light, the flow of the house – everything,’ says Carrie. ‘Now that the garden is starting to bed in, every day the house feels more like home.’
The generous triple glazing – along with top levels of insulation, airtightness and solar panels that generate enough energy to heat nearly all the required hot water – has produced a high-performance home that provides year-round comfort and low running costs for the family.
Product information
Range: Rationel AURAPLUS – Timber/Aluminium clad
Colours: RAL 7012 Basalt grey (internal and external)
Photo credit: Dig Architects
