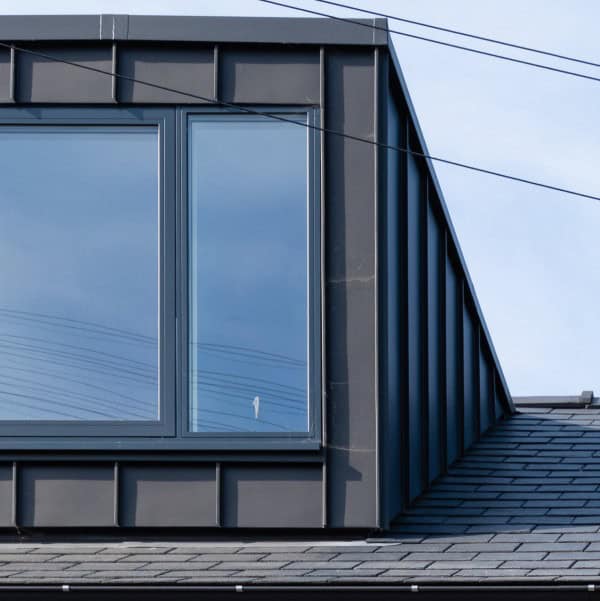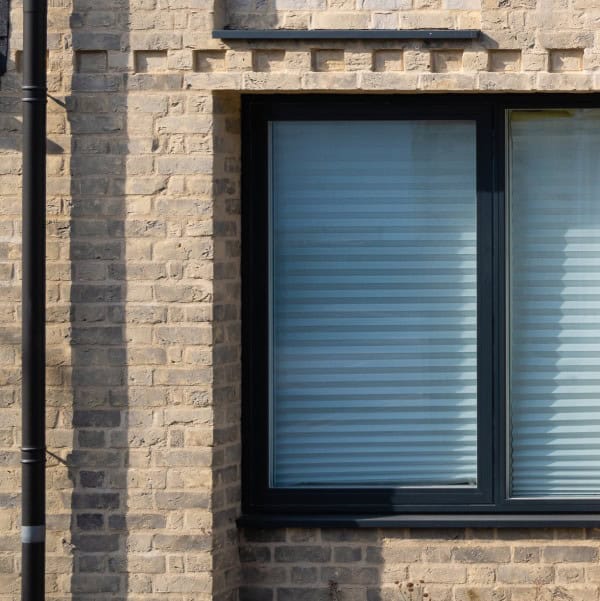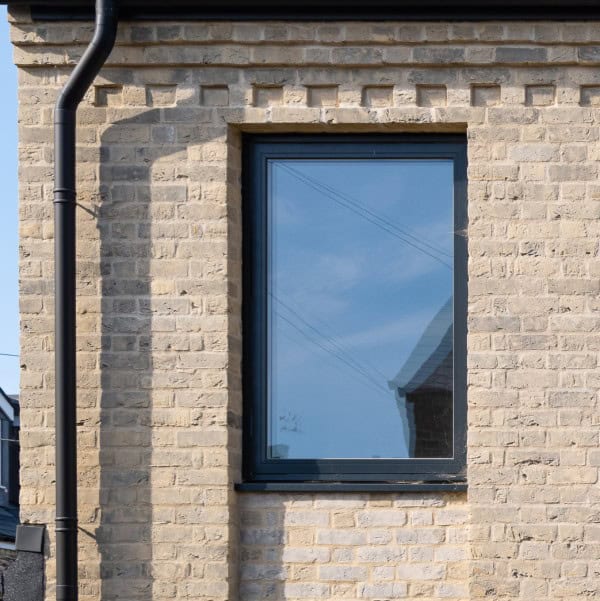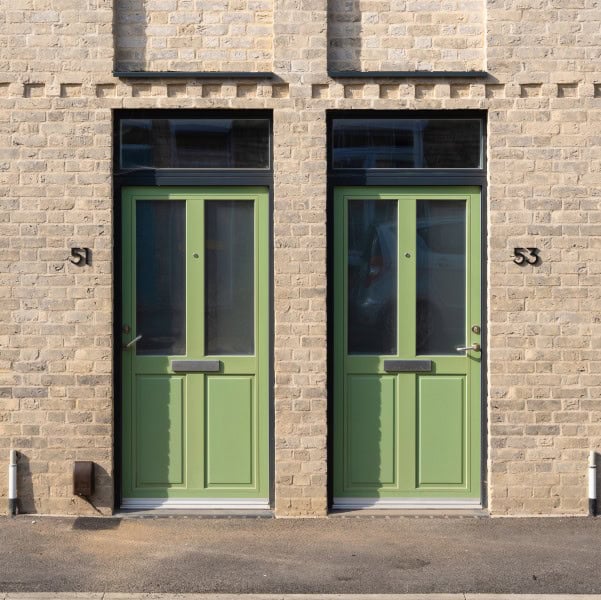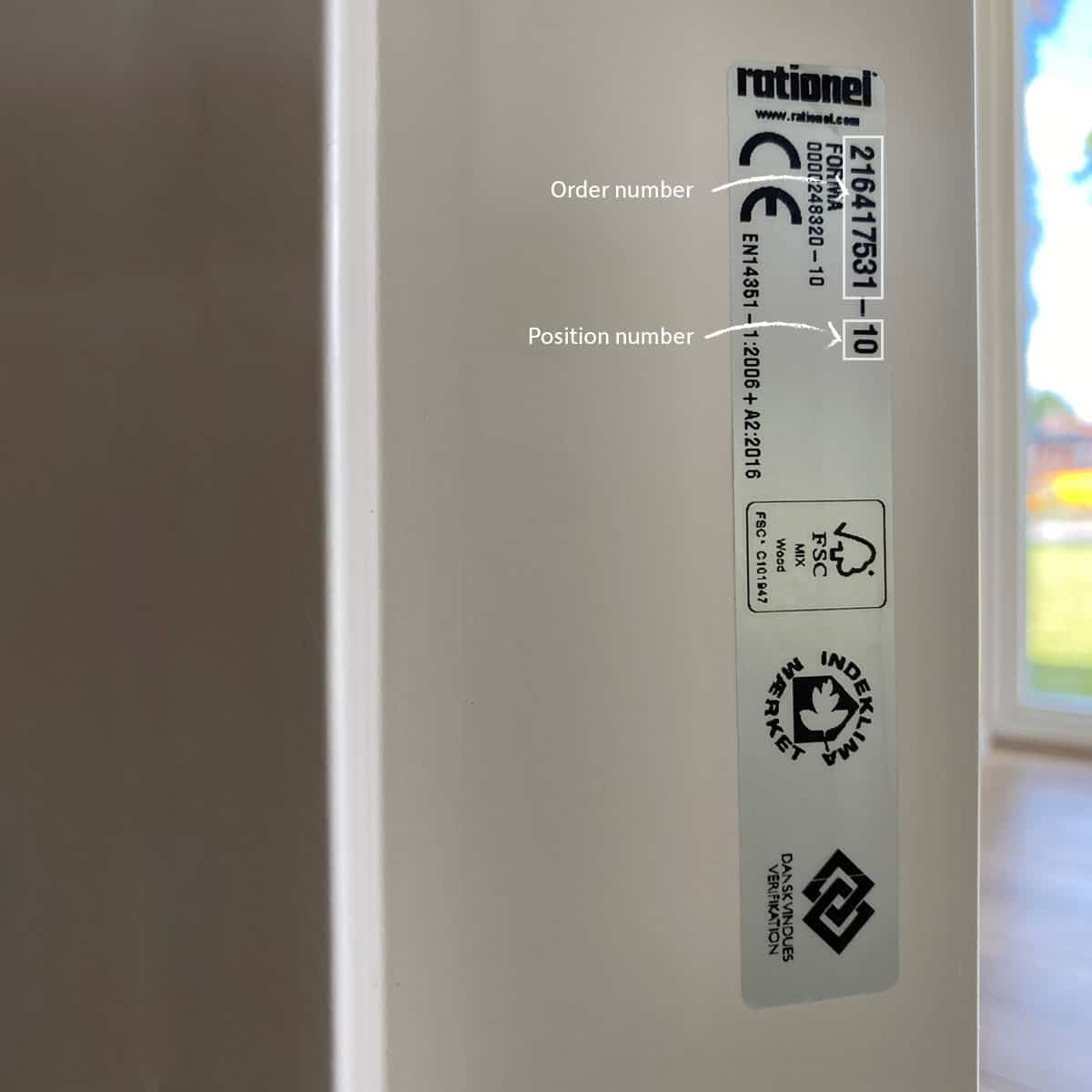At the end of a run of Victorian terraces built for railway workers in Argyle Street, Cambridge, rise two award-winning new-builds. They occupy what was previously a small industrial site with a car repair garage on it. The garage had, in turn, replaced a pair of two-up, two-down houses bomb-damaged during the war.
The new homes were designed by Ze’ev Feigis of Borough Architects for developer and builder Julian Vargas, founder of Inti Construction. Ze’ev and Julian knew the site well (they are both locals) as a run of previous owners and architects had put in planning applications that were objected to by neighbours and rejected by the council.
‘Before Julian bought the site, we agreed we would learn from the comments and listen to community concerns,’ says Ze’ev. Design work began in February 2019 and the build completed in May 2022 – with a pandemic between.
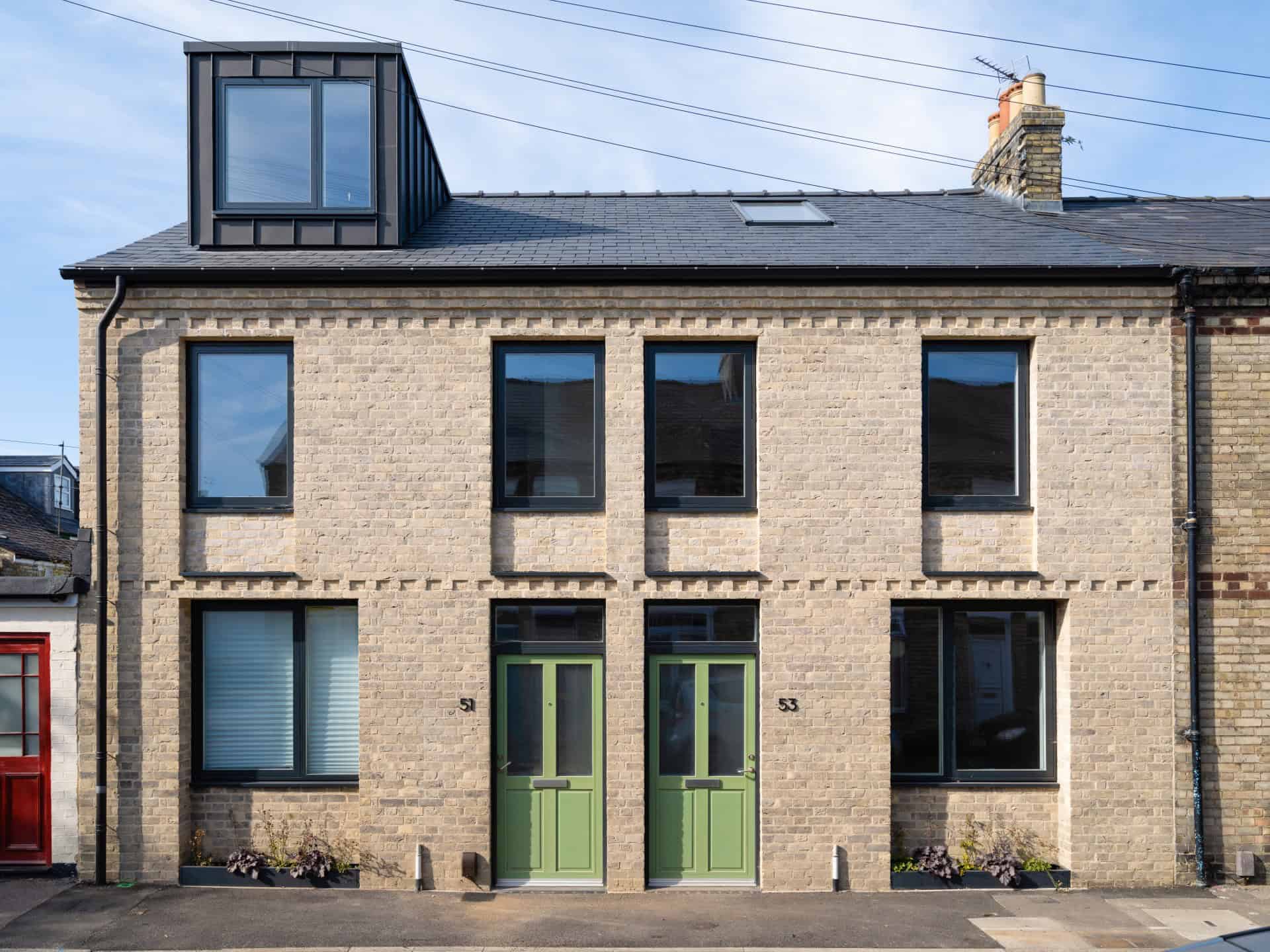
A modern take on the railway worker cottage
The result is a pair of charming contemporary townhouses that, while avoiding pastiche, look completely at home alongside their older neighbours.
‘We wanted a design that would complement a much-loved conservation area, but not mimic it,’ says Julian, ‘something that would add modern styling and have improved environmental standards.
Both houses have an open-plan living/dining/kitchen space with front-to-back views and a utility and loo downstairs. Upstairs are three bedrooms and a bathroom, plus a study in the dormer of the end terrace. Contaminated soil was removed to create back gardens.
‘The houses repeat the known layouts of the existing workers’ terraces,’ says Ze’ev, ‘but they are adjusted to modern times. At the front there are the same number of windows and same location of doors, but the walls are well insulated, the windows are triple glazed and the doors wide and flush to allow a baby’s buggy or wheelchair in.’
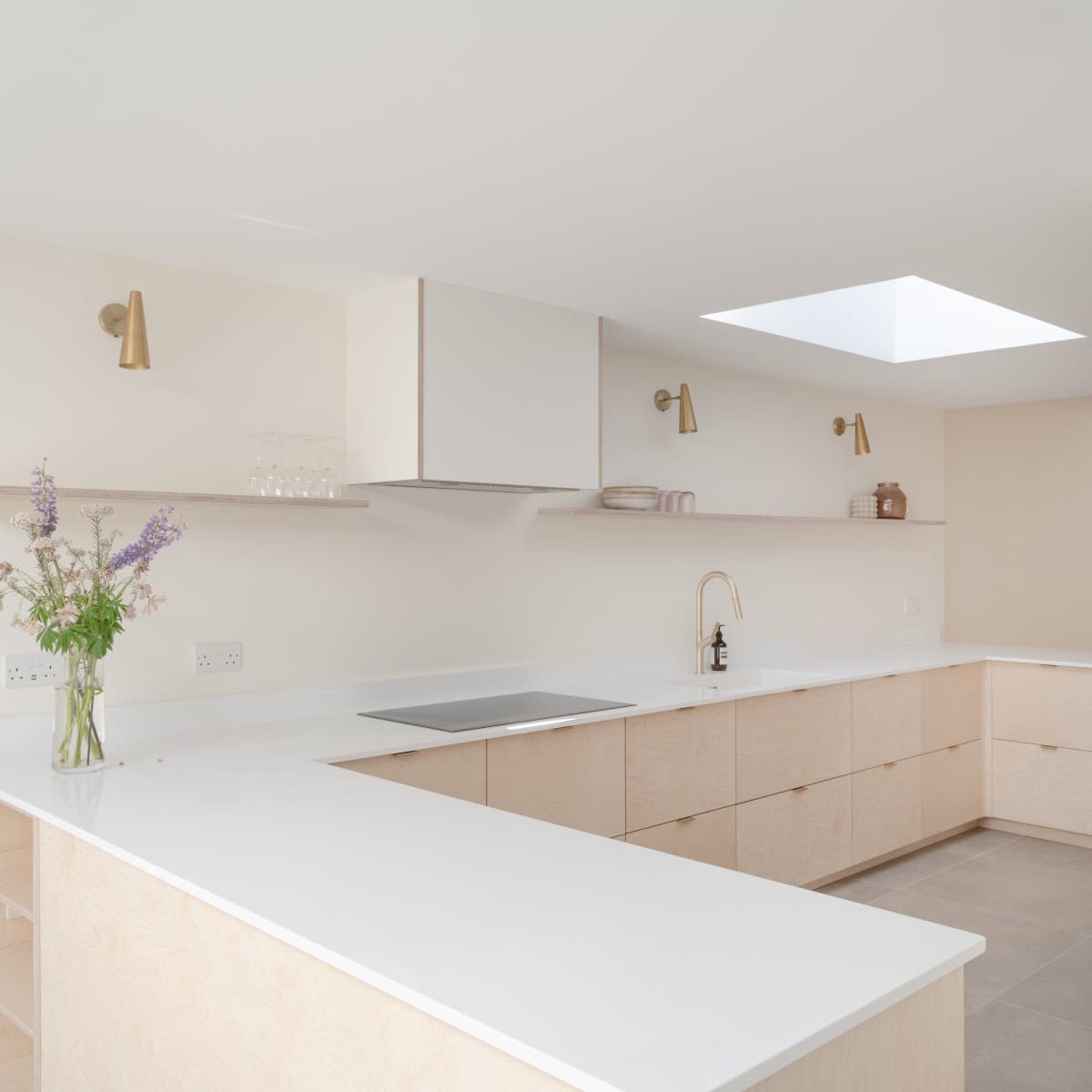
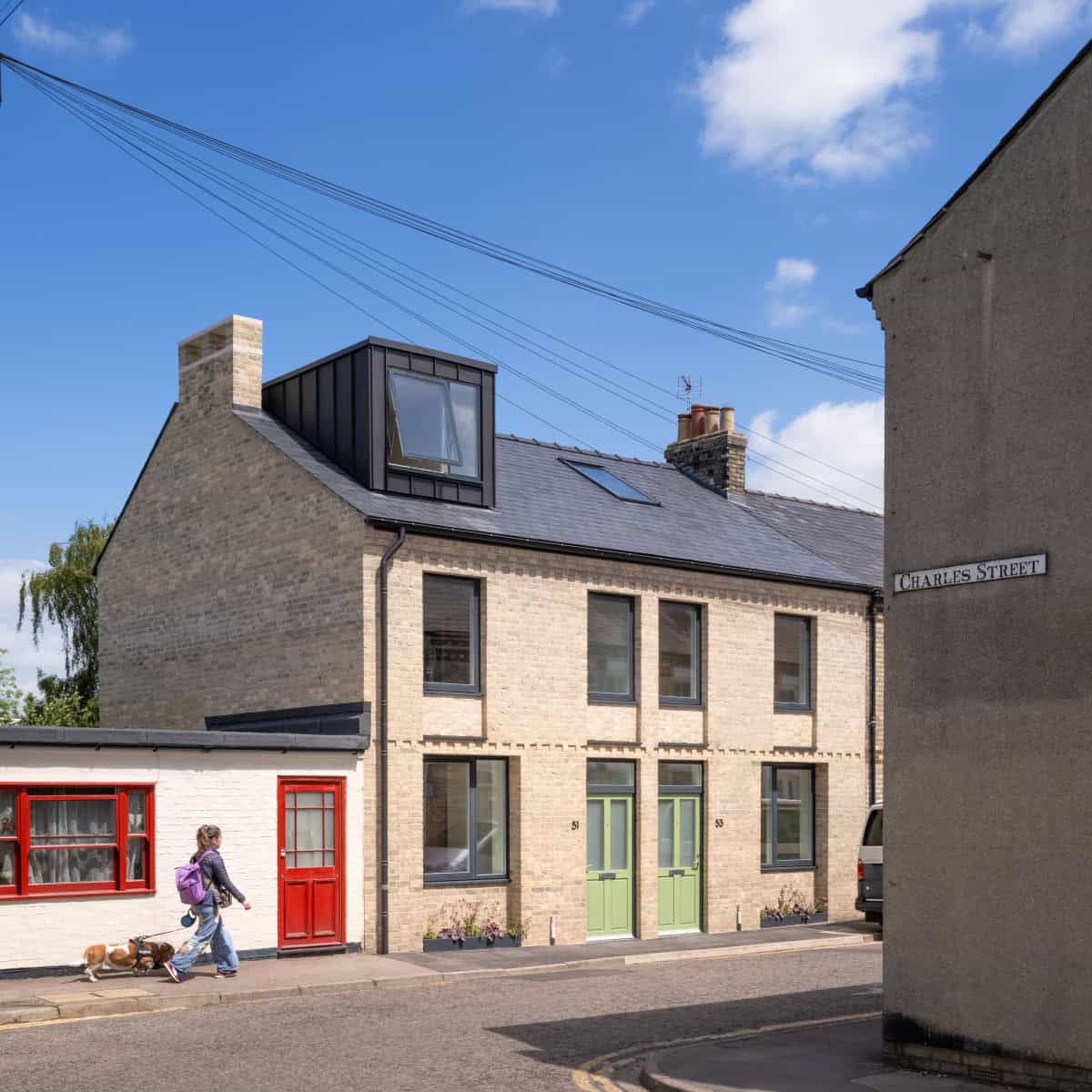
The front facades are designed to reference the red and yellow gault bricks of the existing terrace, with recessed windows that sit back from the street to provide shade and privacy, plus a space for planting.
What began as a small speculative housing development was so well received that both homes sold immediately to two locals: one lived opposite on the same road and had watched the new-builds rise up in his living room window; the other moved in from a couple of streets away.
“The deep bay windows on the ground floor are an update of the railway workers’ terraces, where the hierarchy of the person who lived in the house was reflected in the number of windows or the shape of the living room window, whether it was a single, a double or a triple flush design – or a projecting bay for train drivers”
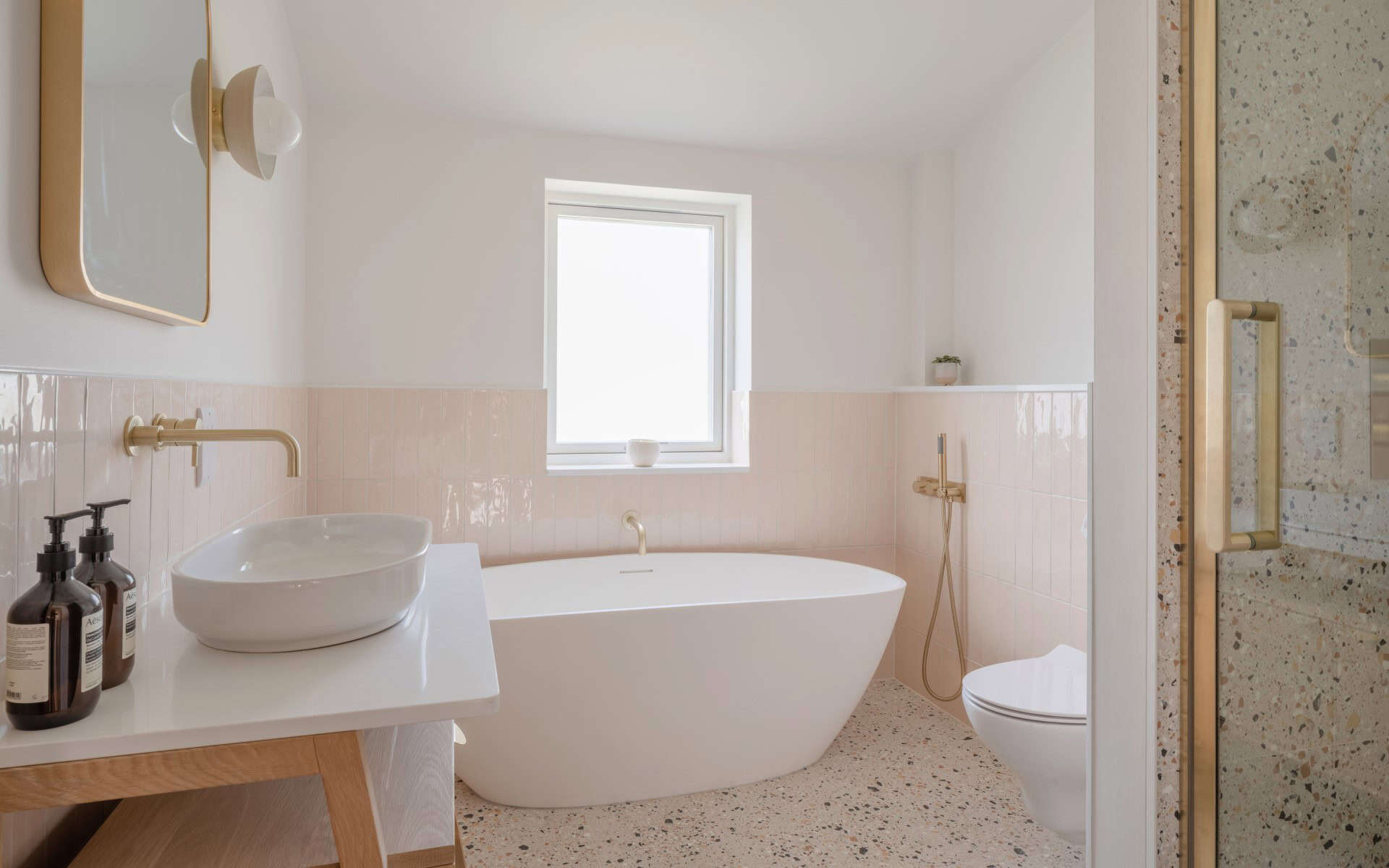
Specifying windows and doors at Argyle Street, Cambridge
Ze’ev and Julian wanted high performance, inward-opening, aluminium-clad timber windows and doors – a single system with a clean appearance.
‘In a way the windows had to “disappear” and let the brickwork take centre stage,’ says Ze’ev. ‘We wanted something so well designed that you look through it and not at it.’
They compared the performance of double and triple glazing. ‘The small cost difference to upgrade to triple meant the houses would require less heating and, although it was a speculative project, Julian decided to invest in a higher quality product.’
Triple-glazed windows from the Rationel AURAPLUS range were specified: side-guided windows and fixed lights for the living rooms and, for easy cleaning and safety, fully reversible windows for the first and second floors front and back. The external cladding is in Anthracite Grey with the timber frames painted white inside.
The green doors are Rationel’s AURAPLUS glazed entrance designs.
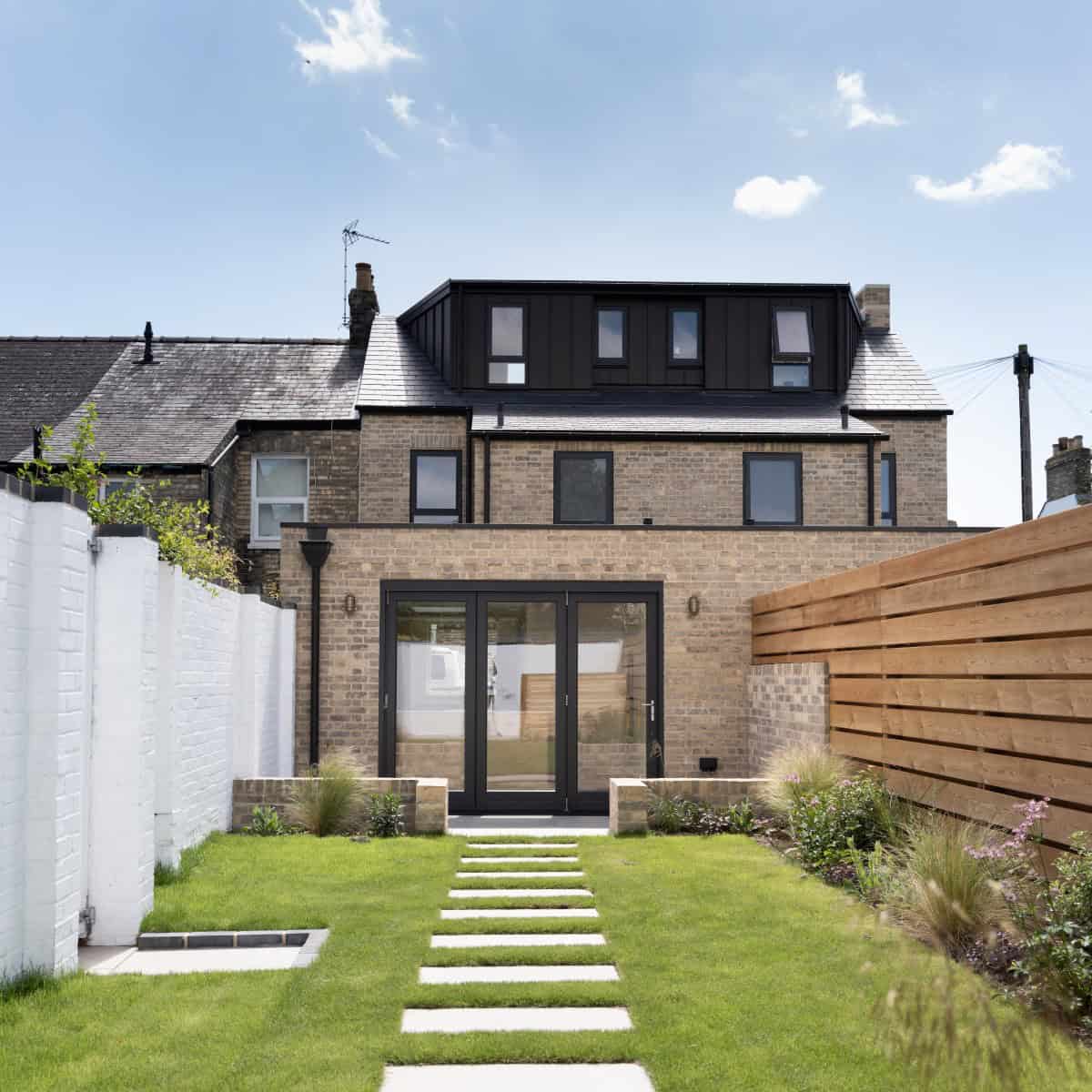
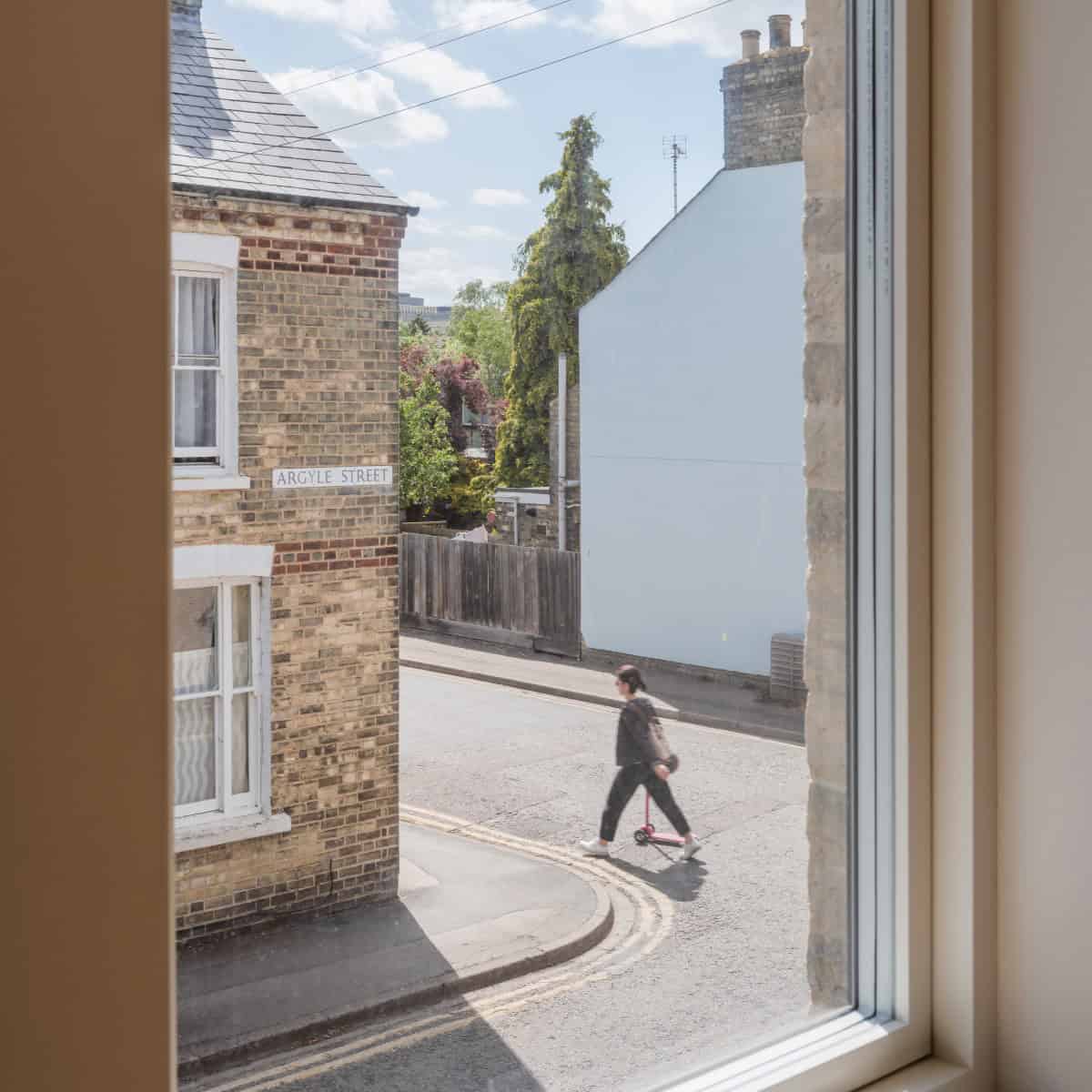
Working with Rationel distributor okoHaus
The Rationel windows and doors for the Argyle Street project were supplied and installed by John Lewis of Suffolk-based distributor okoHaus and his team.
‘They were very diligent and helpful, with a deep knowledge of the different systems,’ says Ze’ev. ‘We made some last-minute decisions and they accommodated those very patiently. The installers were efficient and highly professional, too. It was the first time I’d worked with John and we’ve since collaborated on other projects.’
“Trust is the most precious thing for a team. We had each other’s backs, which made the project a joy to work on”
Product information
Range: Rationel AURAPLUS – Timber/Aluminium clad
Photo credit: Richard Fraser Photography
