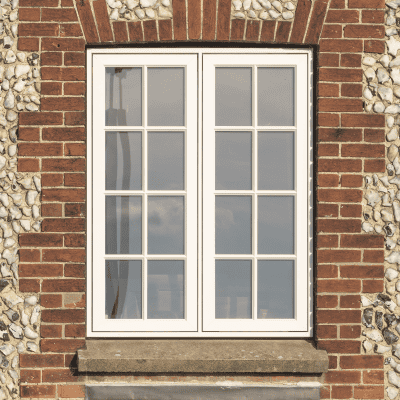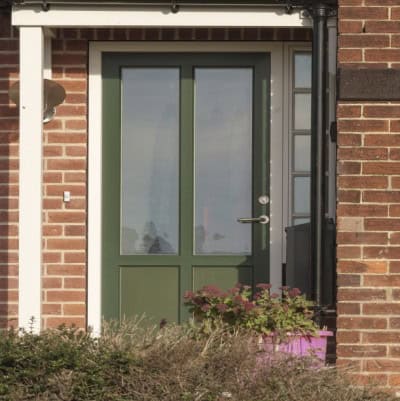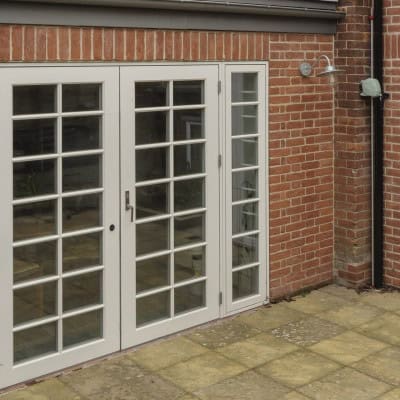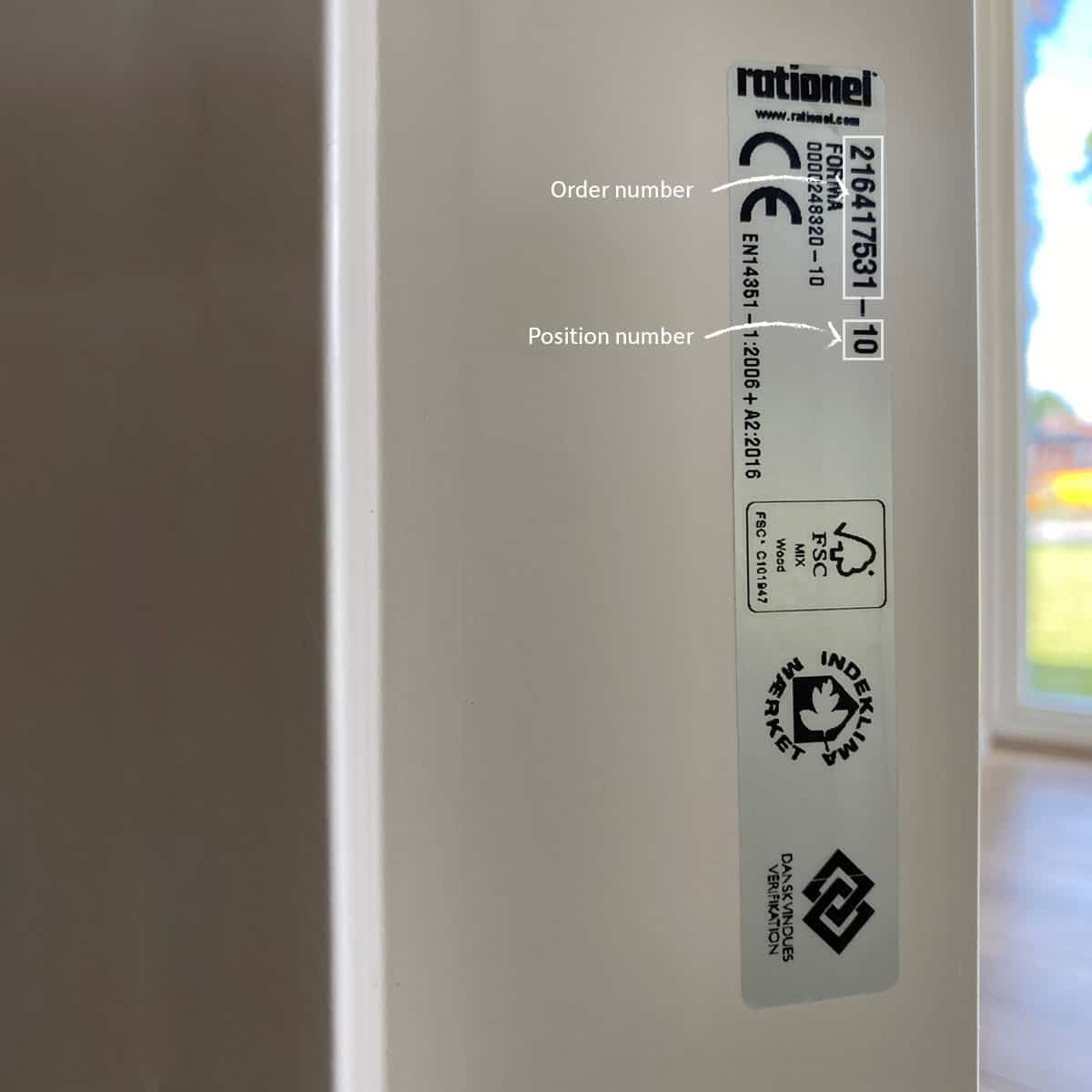Lesley’s beautiful Edwardian flint-and-brick cottage in Saffron Walden, Essex now has additional shower rooms and a reconfigured downstairs layout thanks to historic and sustainable building specialist Adam Grant of Letchworth Garden City practice Norton Studio Architects.
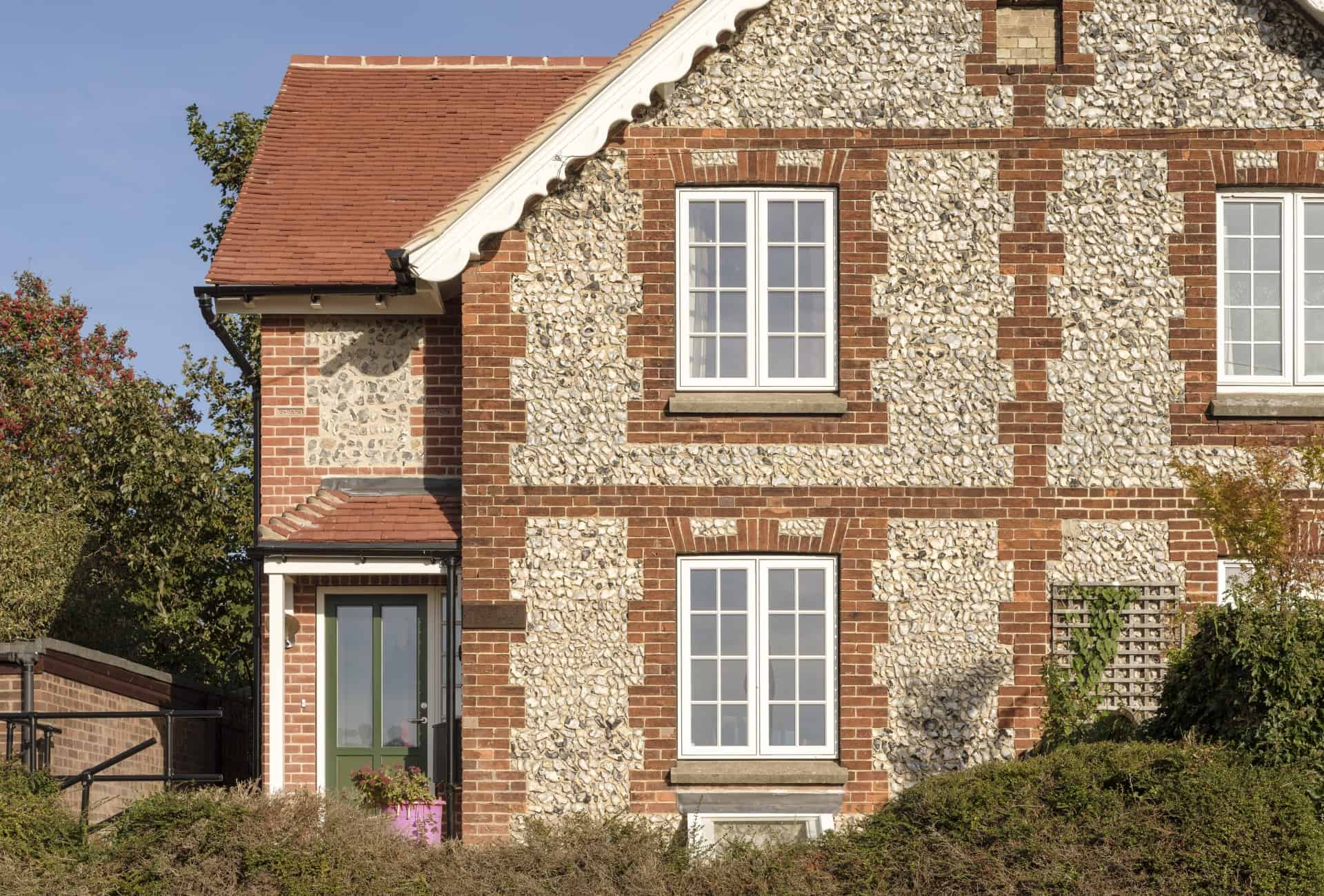
‘Originally it was a two-up, two-down with a downstairs bathroom,’ explains Lesley, ‘but I wanted ensuites upstairs and a better layout and bigger kitchen and sitting room downstairs. I also wanted the house to be more energy efficient.’
Adam suggested adding a two-storey extension at the side of the cottage to house the ensuites to the two bedrooms upstairs and a welcoming and sizeable porch and entry space below. Repurposing the bathroom on the ground floor as a shower room and rejigging the layout also allowed more space for the kitchen and sitting room.
Keen to keep the works as sustainable as possible, Adam’s design for the new extension featured flint work, wood fibre insulation and lime-based construction materials. The house had to be gutted during the refurbishment and building works so the windows and doors needed to be replaced.
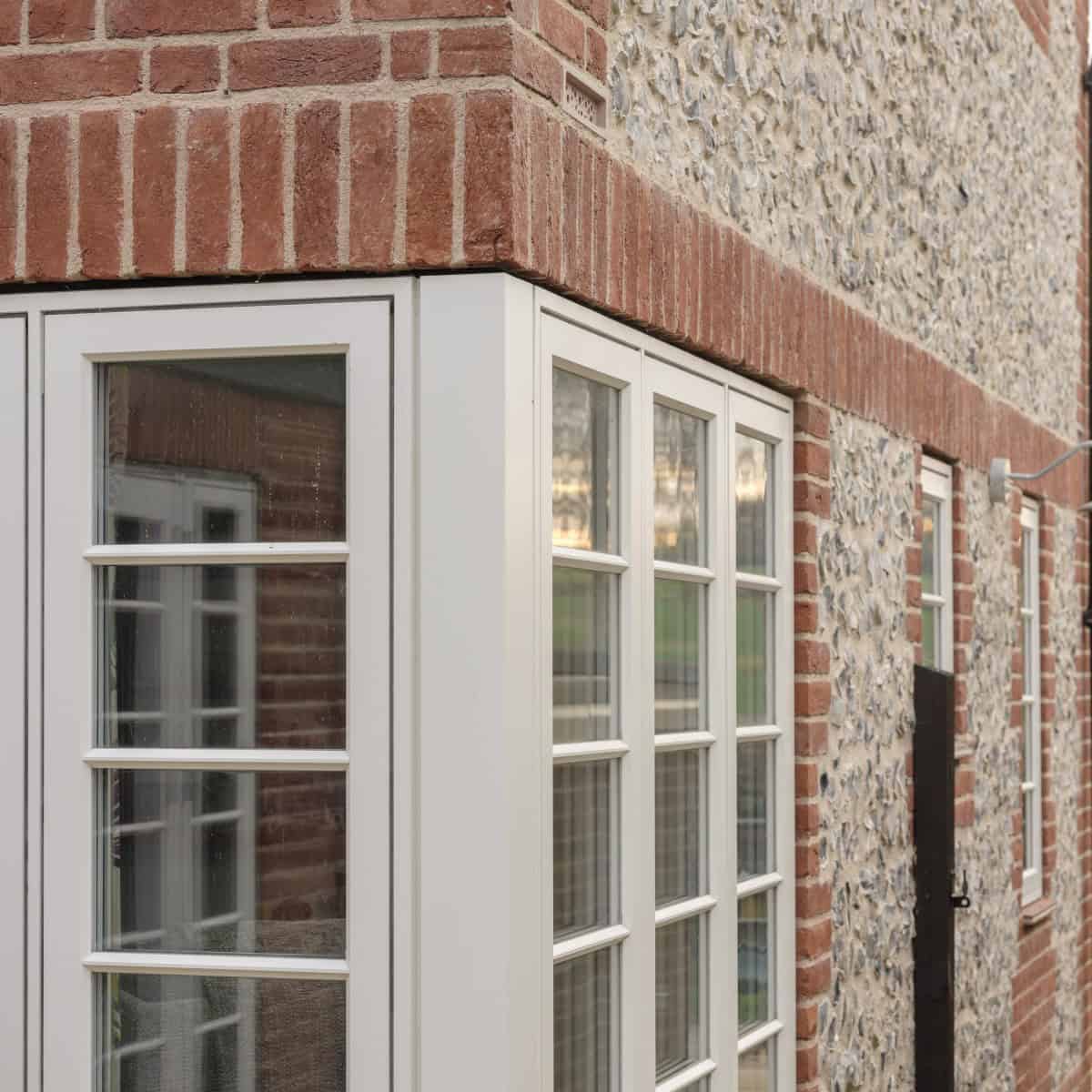
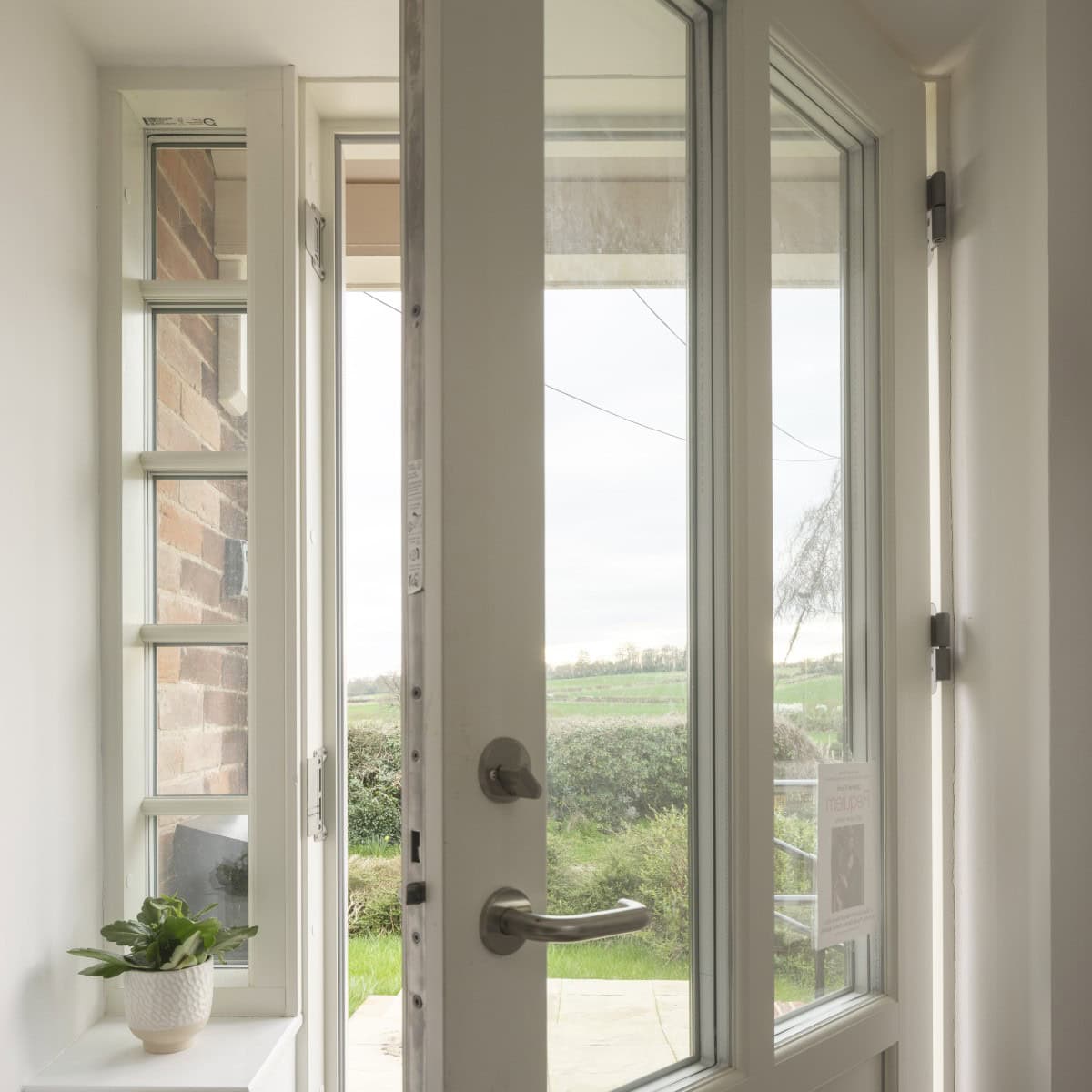
‘Lesley wanted high quality, high performance, low maintenance windows and doors and I recommended Rationel,’ says Adam.
Lesley chose the FORMAPLUS aluminium-clad, triple glazed range in Pure White, which is purposefully designed to complement traditional British architecture.
‘FORMAPLUS fits not only with the character of the cottage, but with the ethos of a low energy retrofit and extension project,’ says Adam.
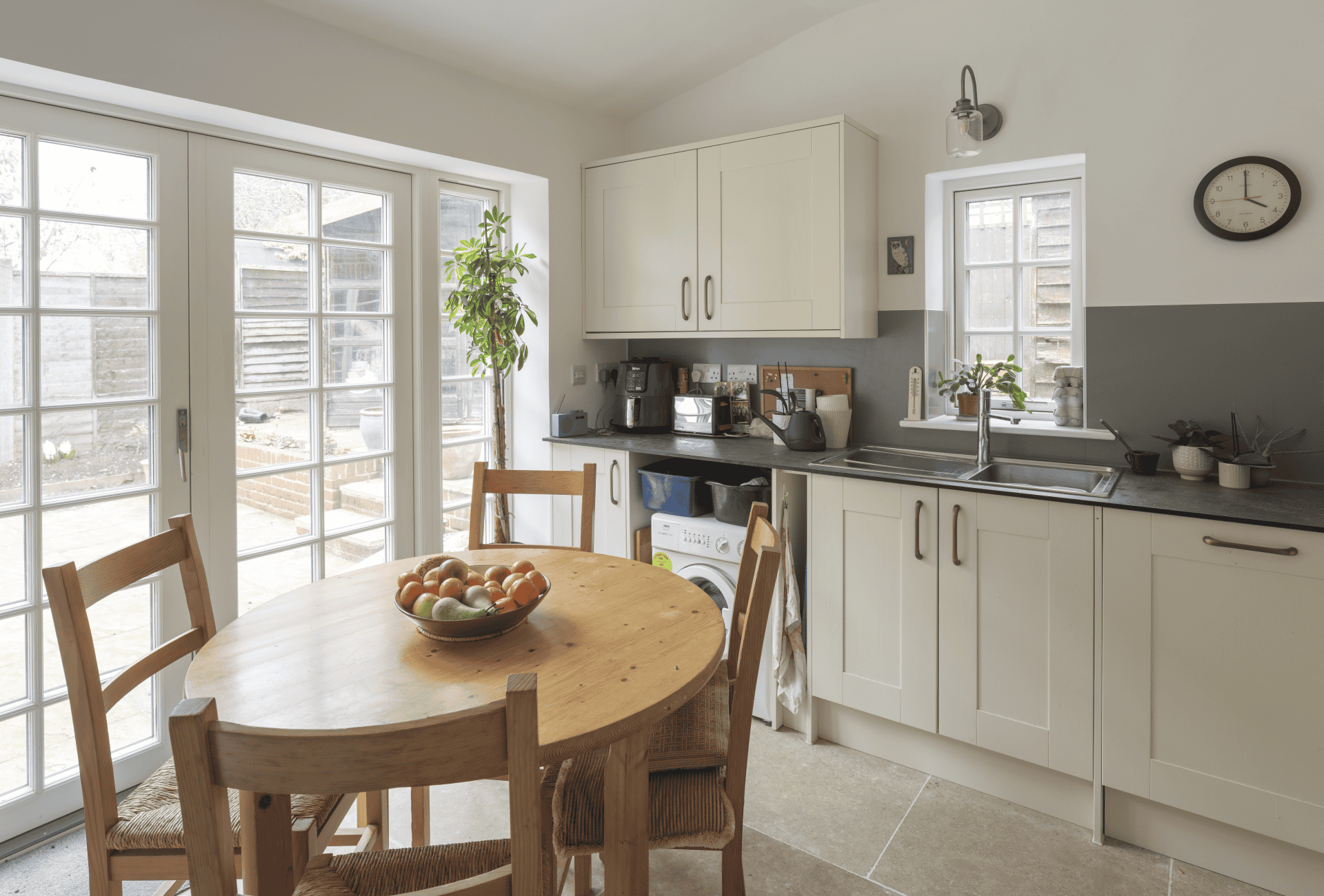
The windows and doors were supplied and installed by Ipswich-based Rationel distributor okoHaus and the main contractor on the project was listed and ecclesiastical buildings specialist Ekins Builders of Hertford.
Biodiversity was a planning requirement for the project and Ekins incorporated bee bricks and swift boxes into the new extension.
‘I am very pleased with all my new windows and doors and how straightforward the installation was,’ says Lesley. ‘The FORMAPLUS range is in keeping with the windows and doors that they replaced and are also a good match to those of my semi-detached neighbour.’
Stand-out features on this project are the classic glazing bars, which work particularly well on the patio doors at the back of the cottage. ‘The patio doors are much admired by my friends,’ says Lesley.
Work completed on the project in 2023.
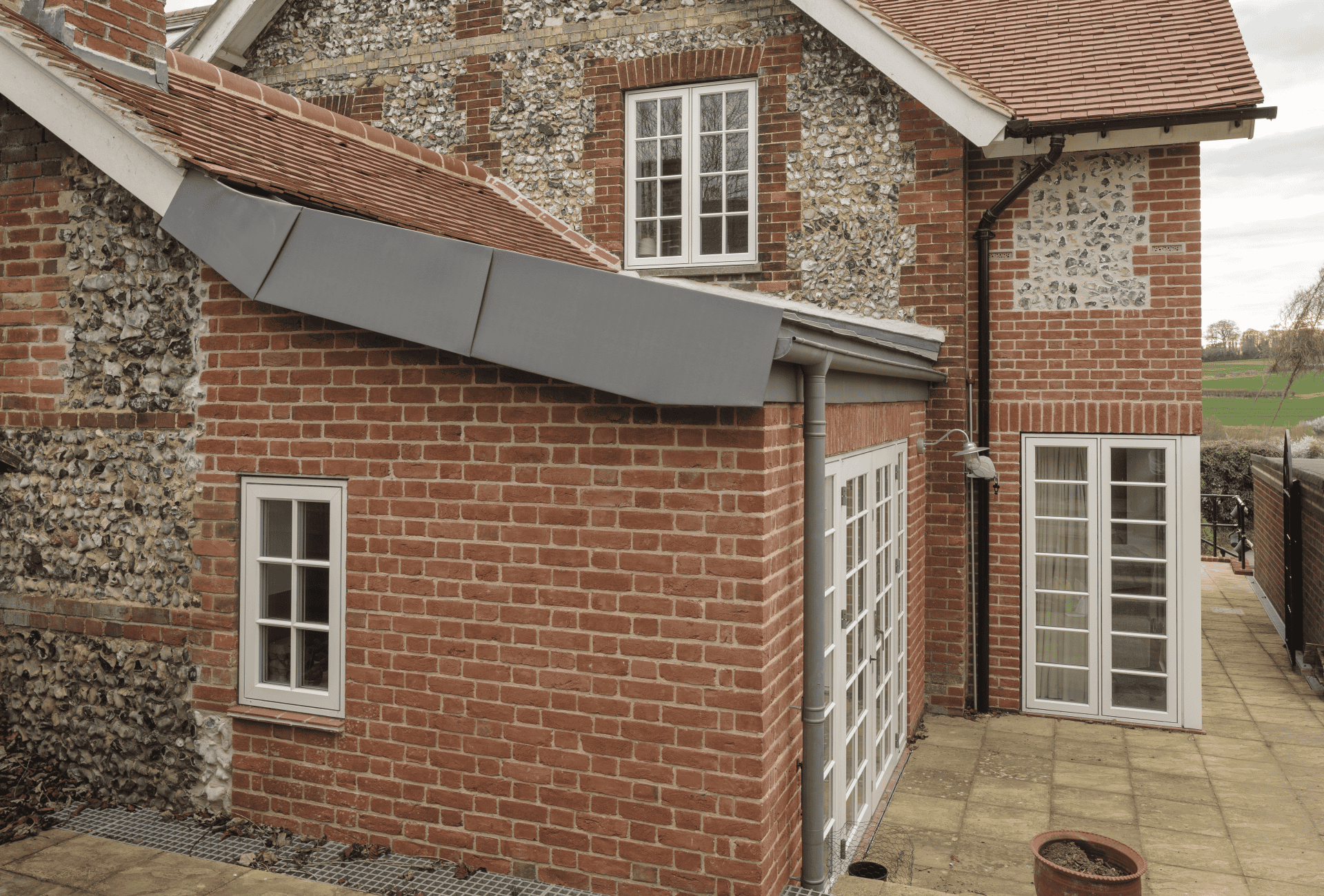
‘We love working with Rationel products because they give us an ideal balance of cost, low maintenance and high performance, with exceptionally low U-values,’ says John Lewis of okoHaus. ‘The products are always reliable with very few after-sales issues. This, combined with our long experience of quoting, ordering and installing them, means we can finish projects efficiently and to a high standard without the worry of call backs in the future.’
Product information
Range: Rationel FORMAPLUS – Timber/Aluminium clad
Colours: RAL 9010 Pure White (internal and external); RAL6020 Chrome Green (glazed entrance door)
Photo credit: Matthew Smith Architectural Photography
