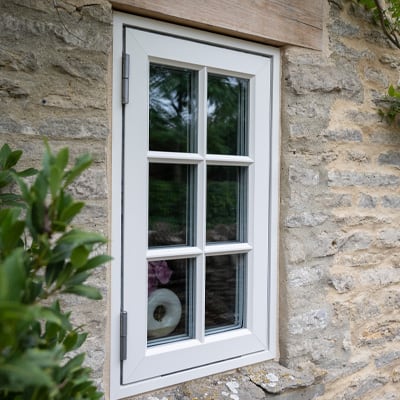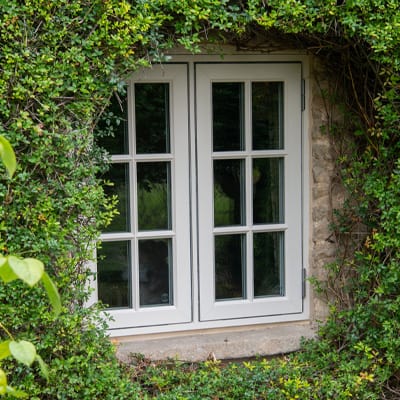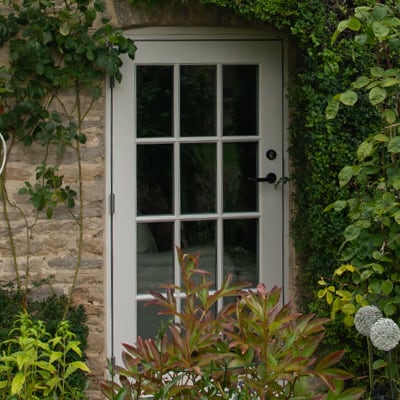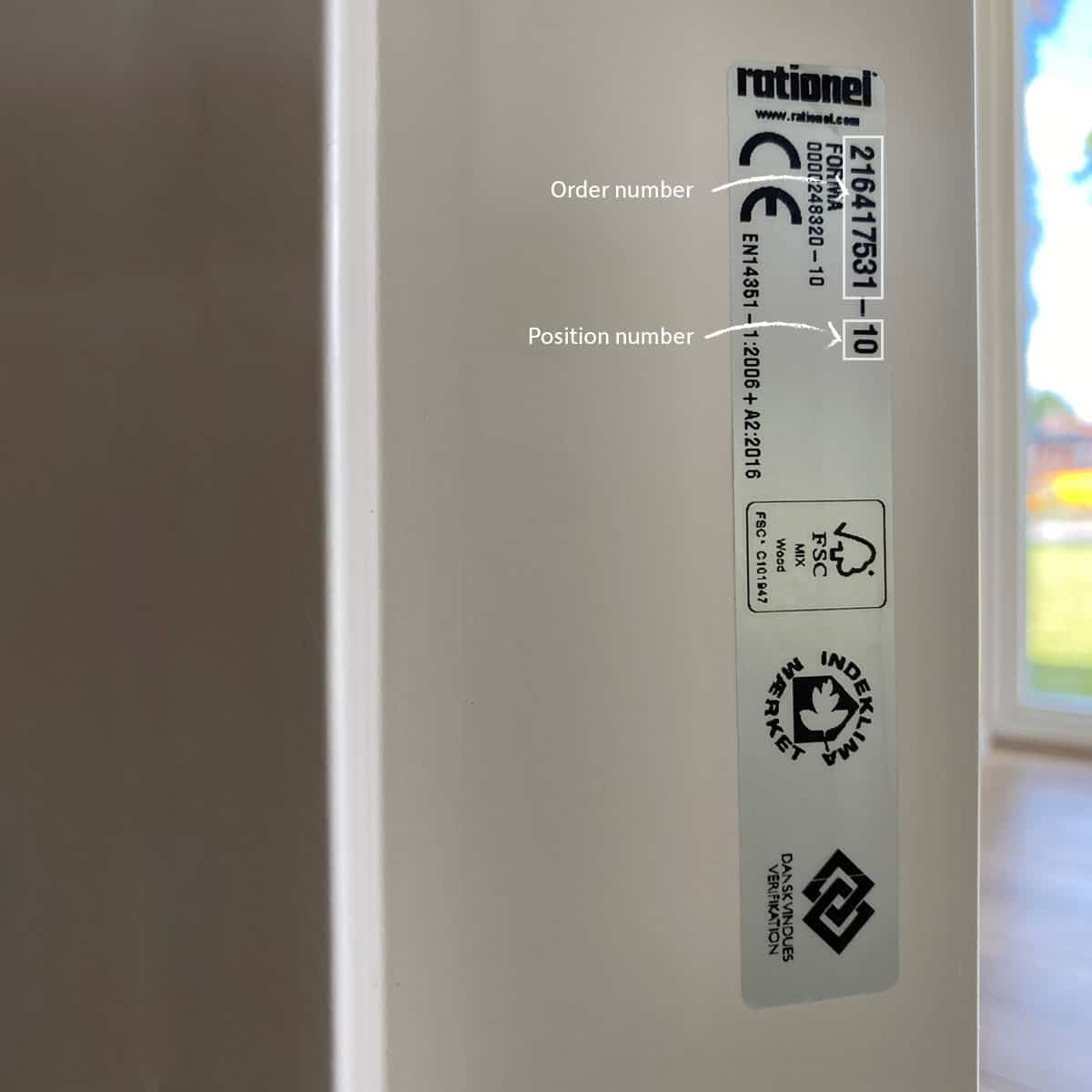The property has four bedrooms and two bathrooms and, though it sits within a conservation area, it is not listed. The house was originally three dwellings, each with an entrance door at the front and staircases behind the fireplaces. In the 1970s the houses were converted to a single dwelling and an extension was added at the back to house a single staircase, hall, landing and main bathroom.
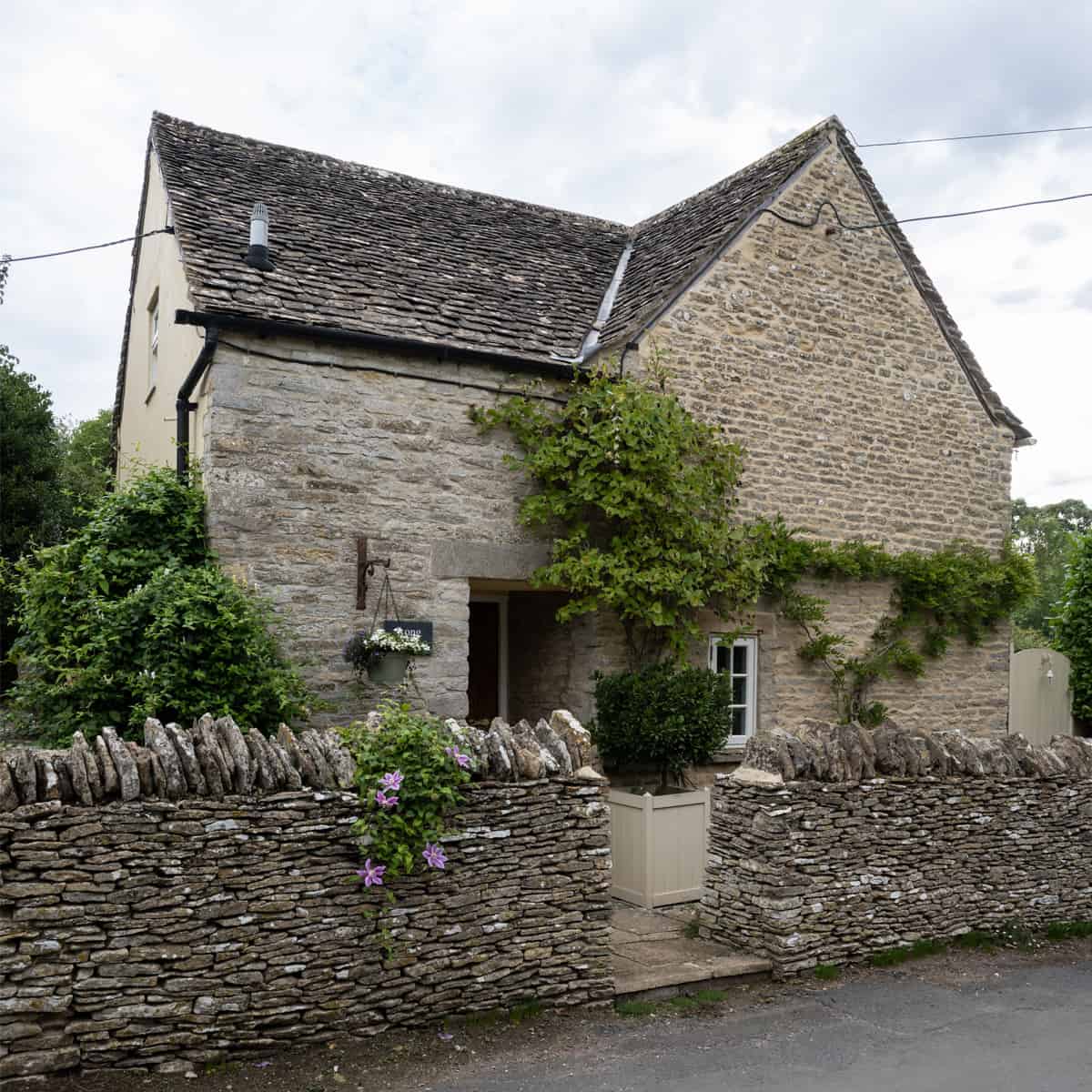
History
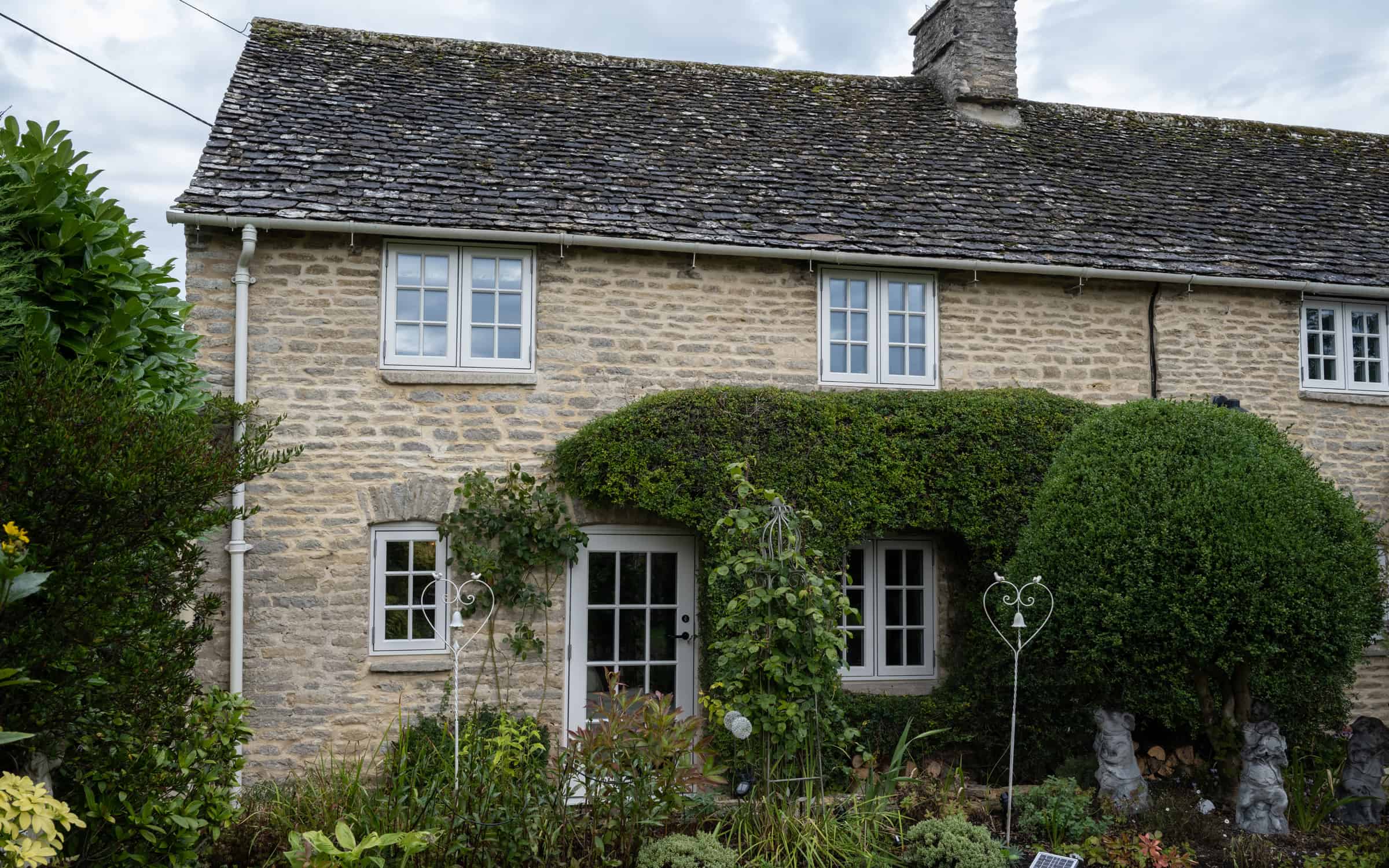
The couple wanted a solution that fitted with the character and age of Long Cottage, but also wanted it to feel cosier, warmer and more energy efficient. They decided on triple glazed Rationel windows and doors.
The couple heard about Rationel through a local joiner who put them in touch with Goose Joinery, a local firm that supplies and installs Rationel windows and doors from their base down the road in Carterton, near Witney. ‘They were very professional,’ says Melanie. ‘They provided case studies for work they had done on other properties in the village so we went to see them and very were impressed.’
Rationel FORMAPLUS
While energy efficiency was a key reason for choosing triple glazing, they also wanted to reduce noise as much as possible – Brize Norton airbase is nearby.
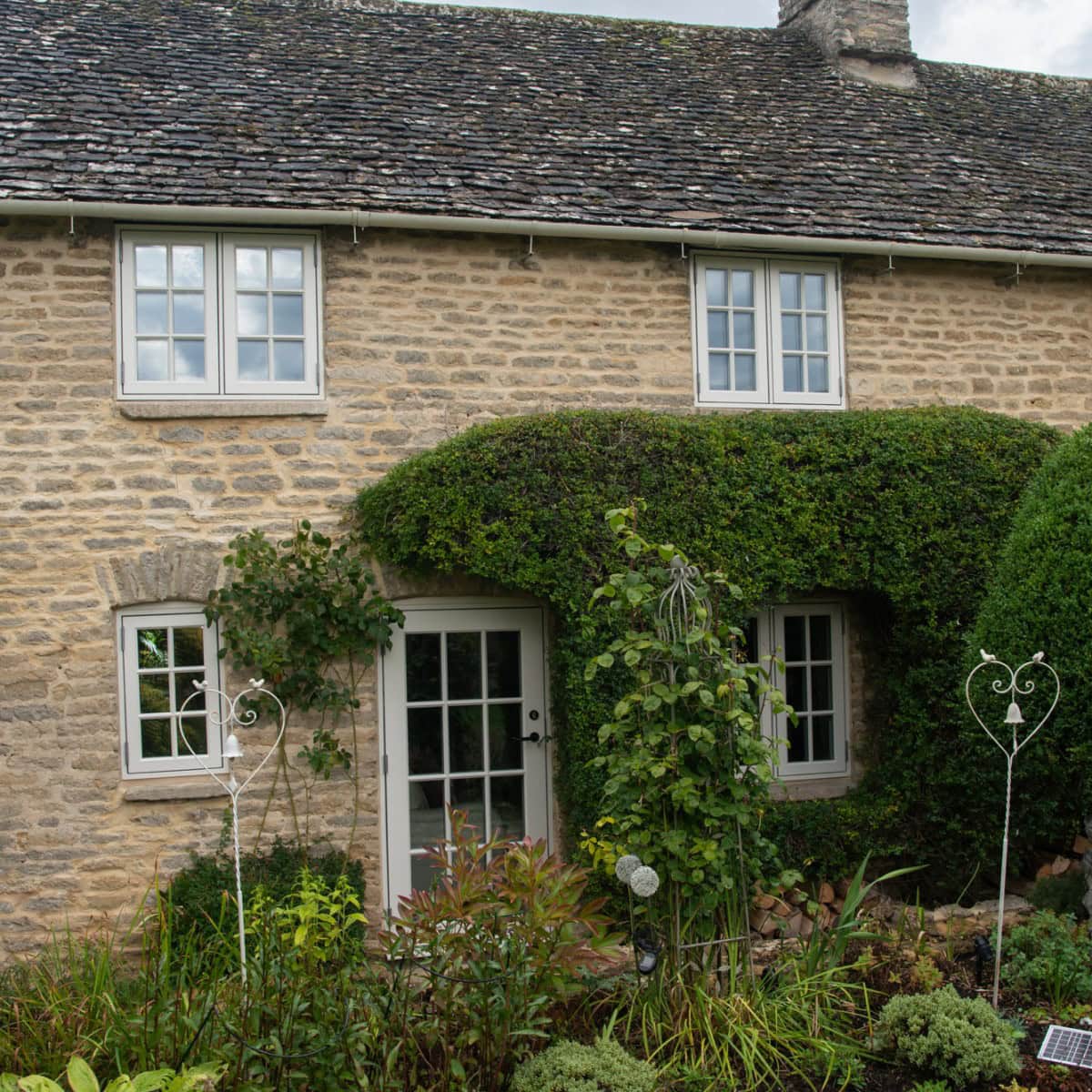
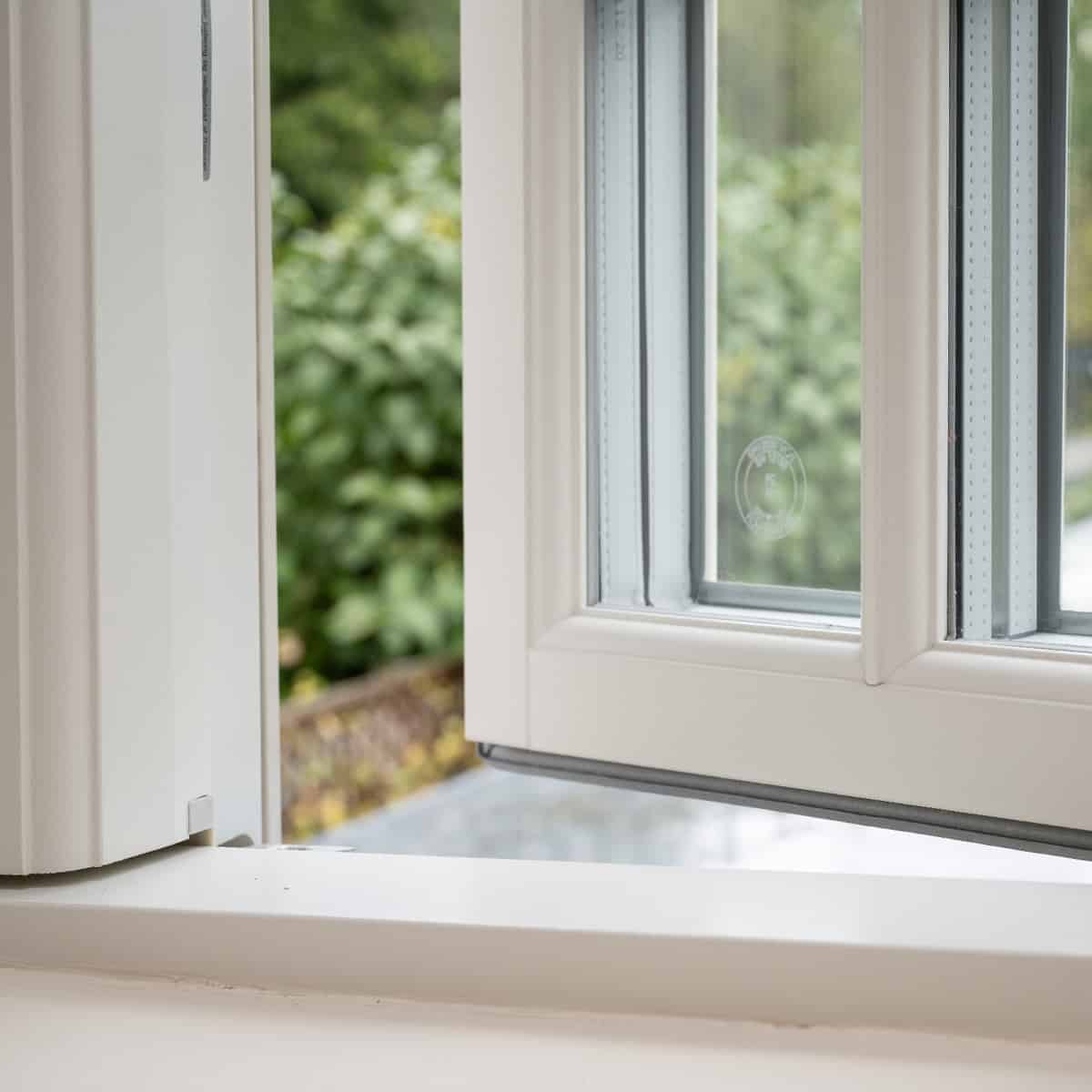
Egress compliant
‘The sitting room is in an end gable next to the road,’ says Melanie, ‘and the new triple-glazed unit has made it so much quieter and cosier than it was before.’
Product information
Range: Rationel FORMAPLUS – Timber/Aluminium clad
Colour: RAL 9001 Cream (external); RAL 9010 White (internal)
