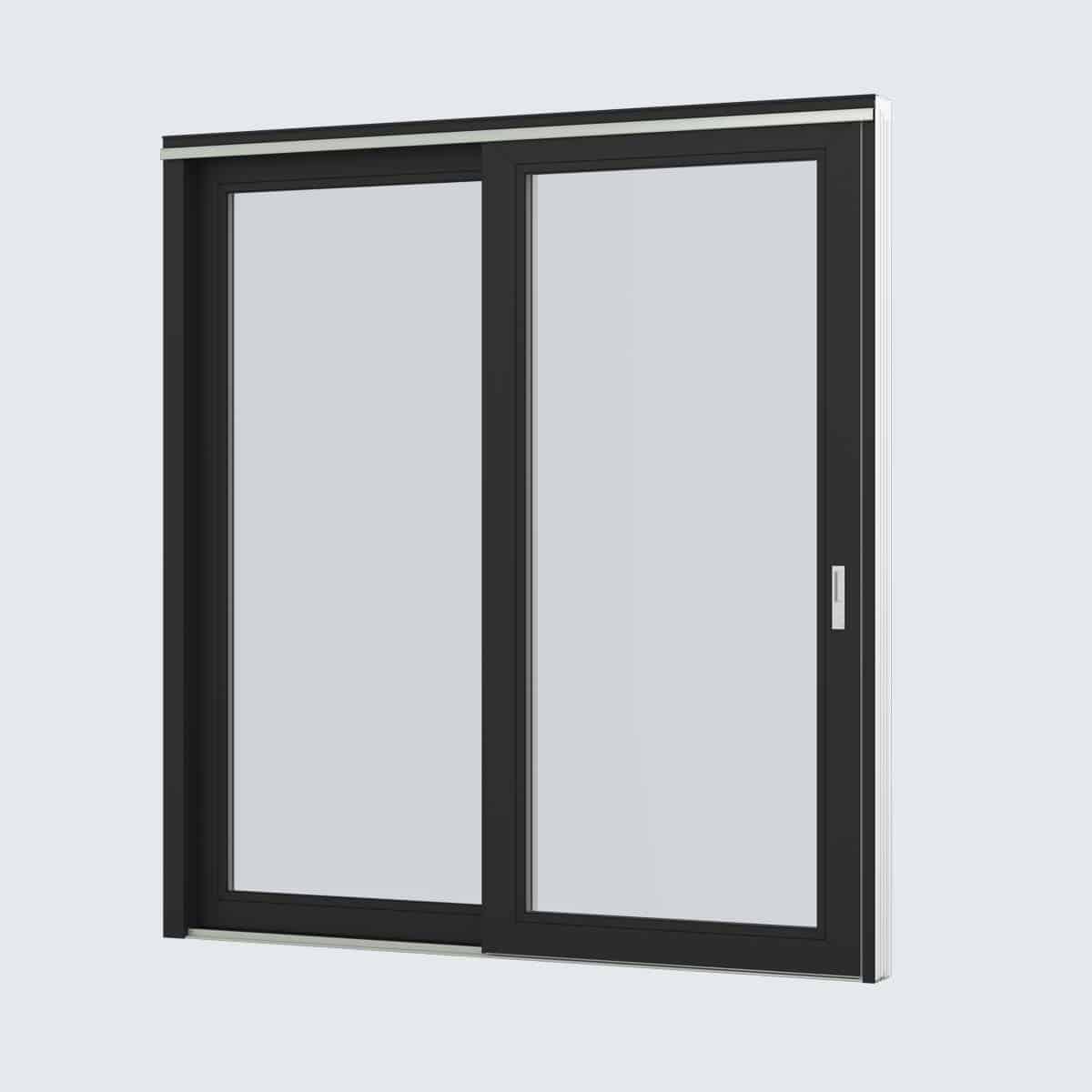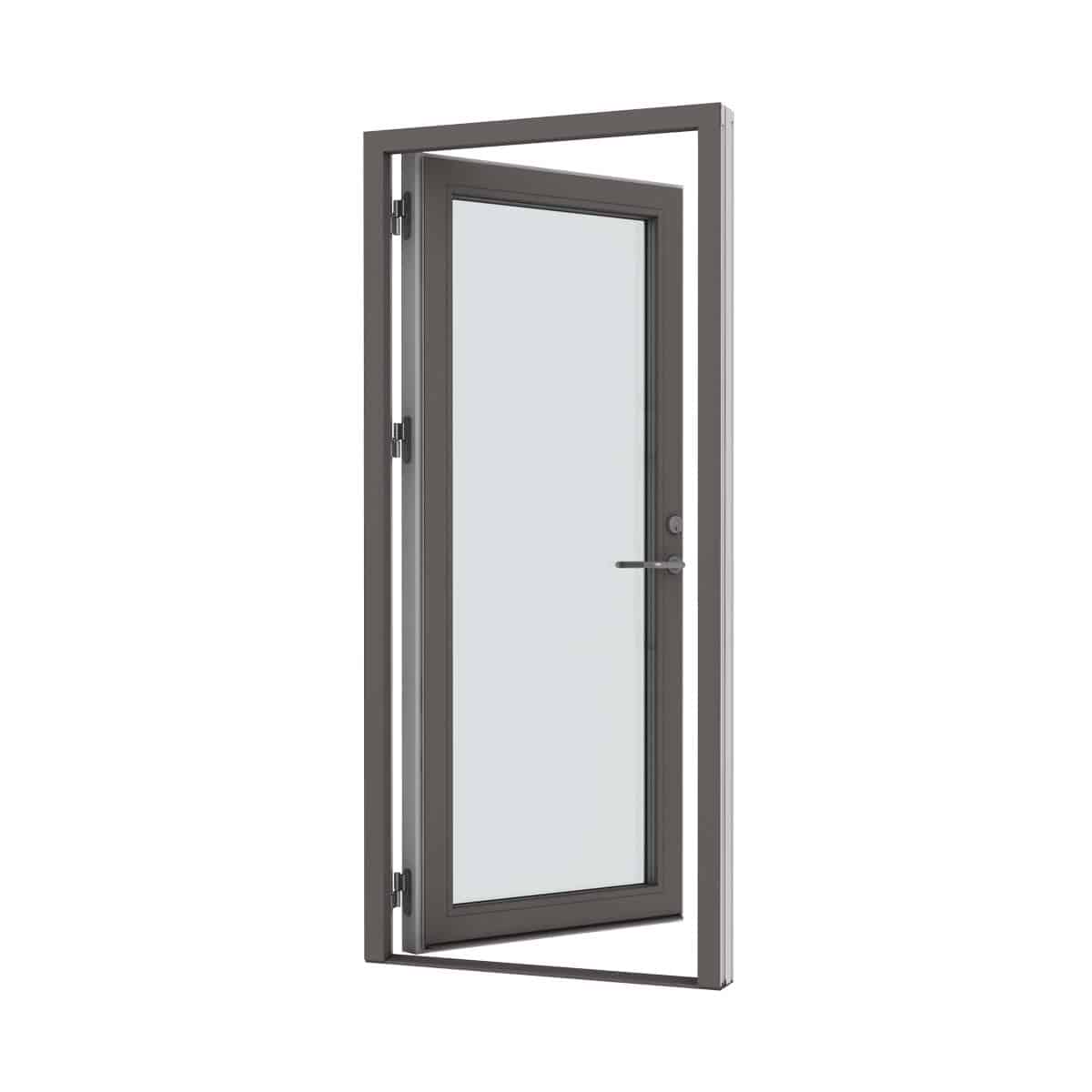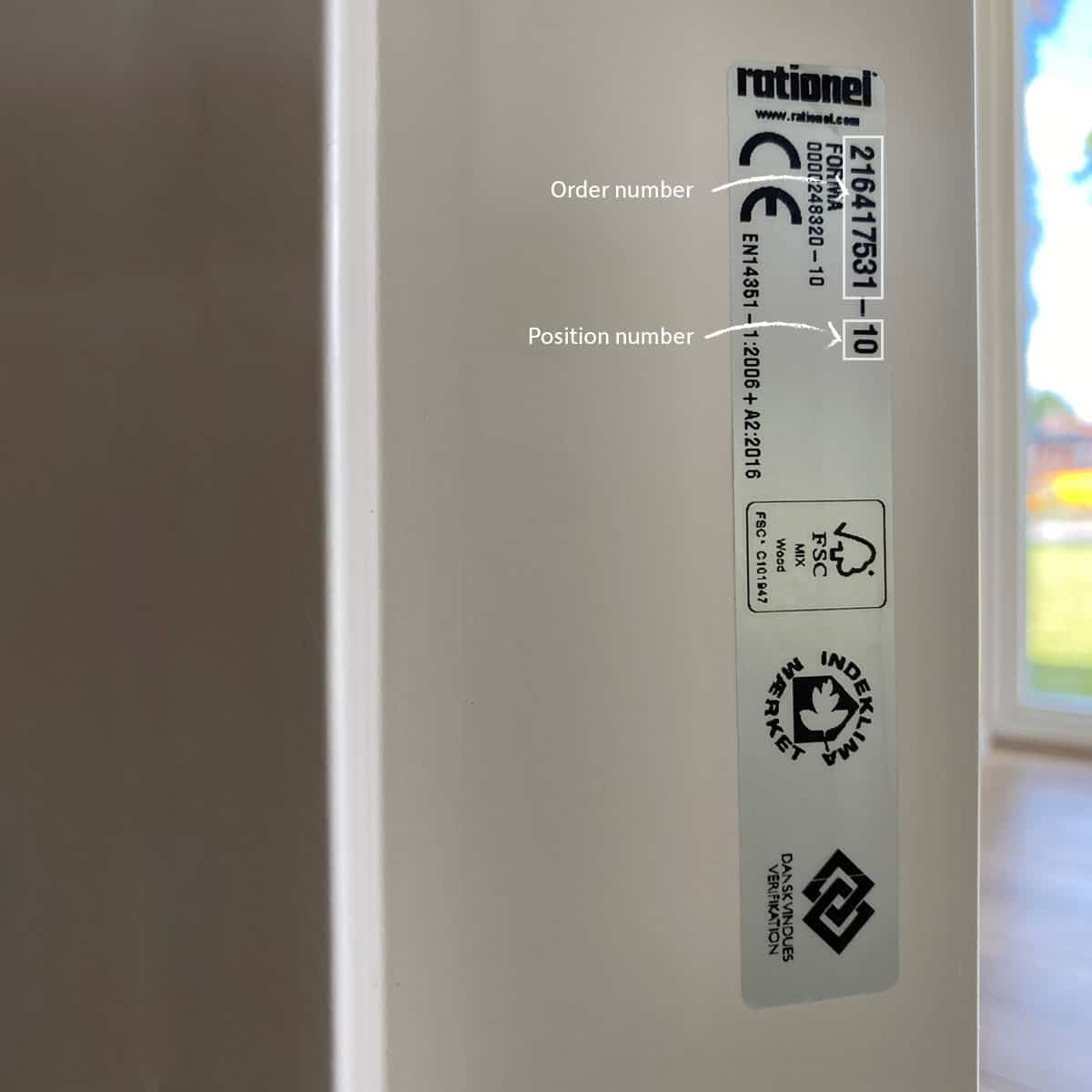Pilgrims Barn in the village of Haughley near Stowmarket in Suffolk stands on the site of a former poultry shed that once housed 5,000 chickens. Owners Nick, a fund asset manager, and Saffy Woolley, who teaches at a nearby independent school, bought the shed and the three acres it stands on in 2021. The property came with Class Q agricultural-to-residential Planning Consent.
‘We wanted to create a beautiful home for ourselves, set on our idyllic plot of land,’ says Nick. ‘And we wanted it to perform exactly like a green home designed by the architect and researcher Professor Brenda Vale, whom Saffy and I have admired for years.’
The Woolleys’ venture was overseen by HHP founding member Nick Martin and director Simon Tilly. ‘Immediately before we bought the property, I asked Nick and Simon if they would inspect our chicken shed to see if it could be turned into a Hockerton house in terms of performance,’ says Nick. ‘They said it was entirely possible, so we bought it!’
Their builder was Dan Jordan, another Hockerton homes convert. ‘He did a fantastic job at a very challenging time,’ says Nick. ‘Thanks to Brexit and Covid, material prices were escalating fast and good tradesmen were hard to get hold of, but Dan overcame all that to produce a fabulous home for us.’
Pilgrims Barn is highly insulated and its dense, internal masonry functions as a heat store. ‘The house maintains a remarkable heat even through cold winter weather,’ says Nick. Seventy-five solar panels feed underfloor central heating in extreme cold conditions, all the house’s other energy requirements, including hot water, cooking and two electric car chargers, with any excess sold back to the network. A Mechanical Ventilation Heat Recovery (MVHR) unit ensures the air-tight house maintains a constant comfortable temperature and fresh air to every room.
Theirs is a super-eco house. Highly energy efficient, it uses an environmentally friendly method of construction first developed and championed by Professors Brenda and Robert Vale, who designed the original five homes at Nottinghamshire-based initiative the Hockerton Housing Project (HHP).
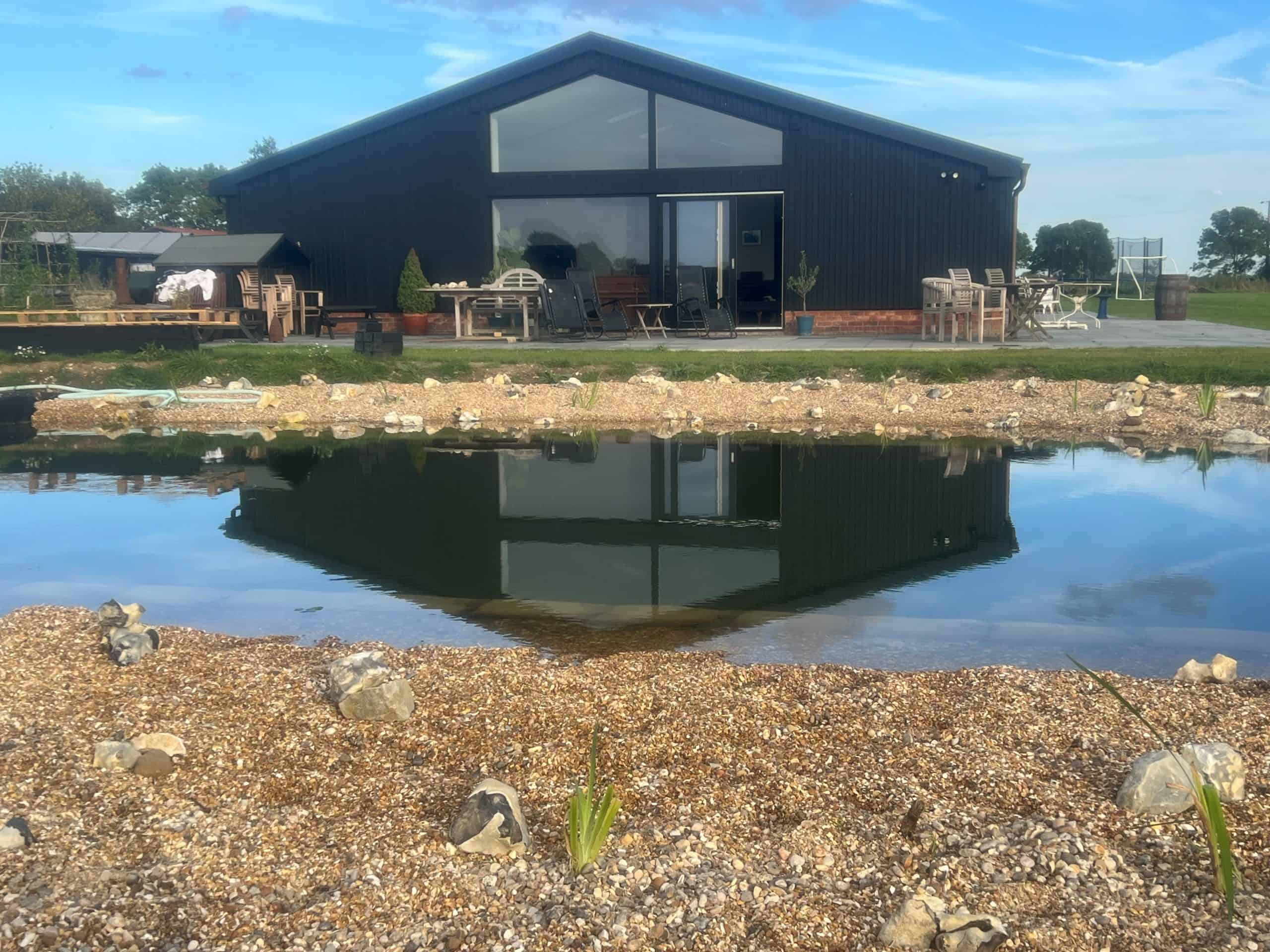
Rainwater is harvested from the roof and pumped, filtered and fed back into the house for all toilet, washing machine and outside uses. ‘We also have a reedbed pond that removes nutrients from the septic-tank treated waste,’ explains Nick. ‘It’s a standard part of the Hockerton system and provides habitat for wildlife, including frogs and great crested newts. Our two water voles moved in only a few months after the reeds started growing in spring 2022.’
The facades feature vertical tongue-and-groove boarding painted black – something required by the council. The home’s long narrow form replicates the footprint, height and external appearance of the original agricultural building. The floorplan revolves around a central vaulted and curved hallway that runs through the building from the entrance on the east side to the open-plan living space to the west. Rooms open off to the north and south and include a kitchen/living/dining double-height space, together with a drawing room. There is a separate utility room and pantry, four double ensuite bedrooms with two additional bedrooms/studies, a family bathroom, main study and vaulted library, plus workshop, gym and integrated garage.
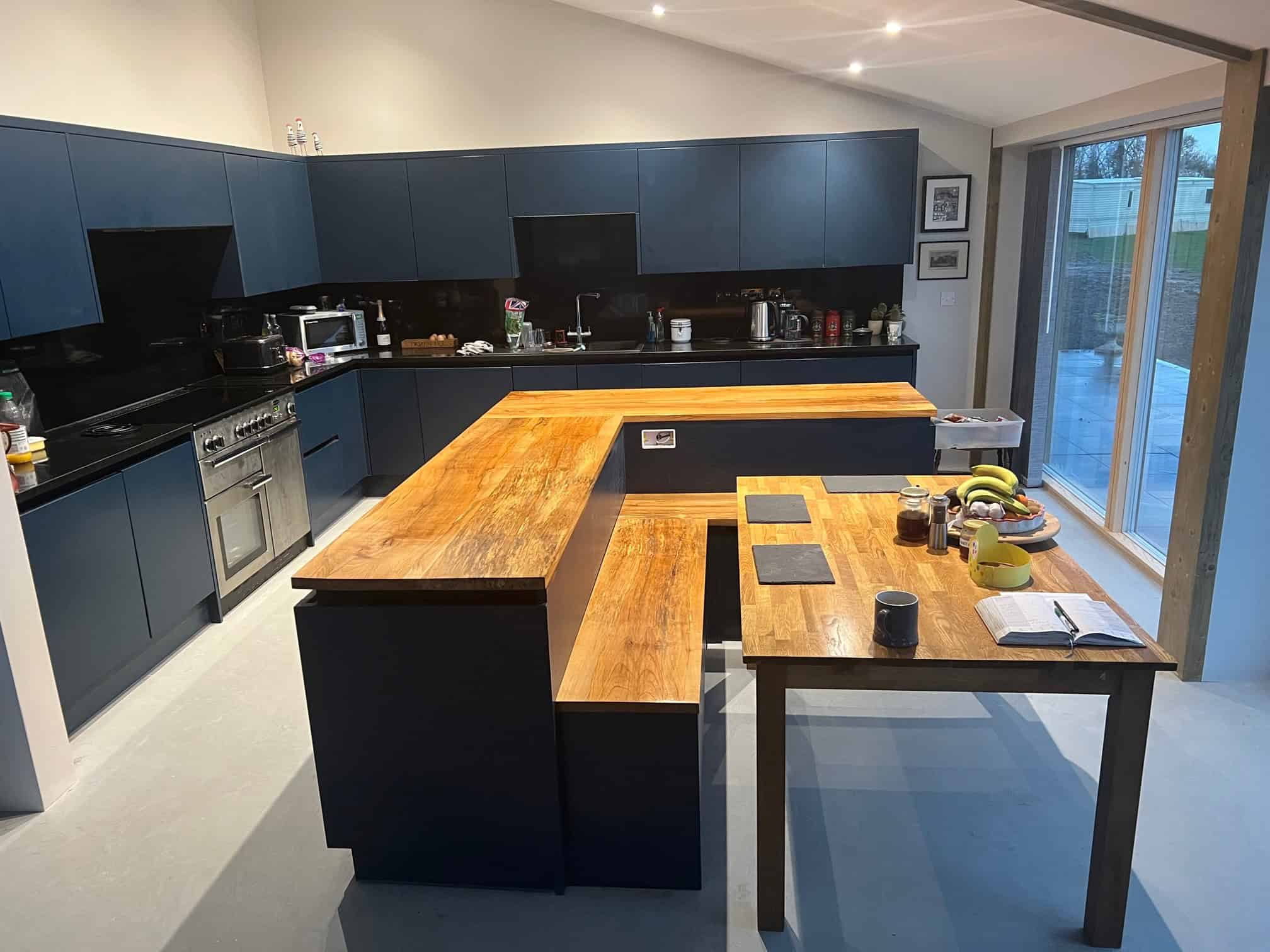
Rationel AURAPLUS
They decided on Rationel’s triple-glazed AURAPLUS aluminum/timber range with a clear lacquer finish on the inside and Jet Black for the exterior frames to match the cladding.
Sliding Doors
‘The glazing on the south side in particular is crucial to our enjoyment of the house,’ explains Nick. As well as light and easy accessibility, the sliding doors help to heat the house passively. The building’s orientation allows the sun to penetrate deeply in winter, but not overheat in summer, when only about 45cm of sun inches into the house thanks to extended roof guttering.
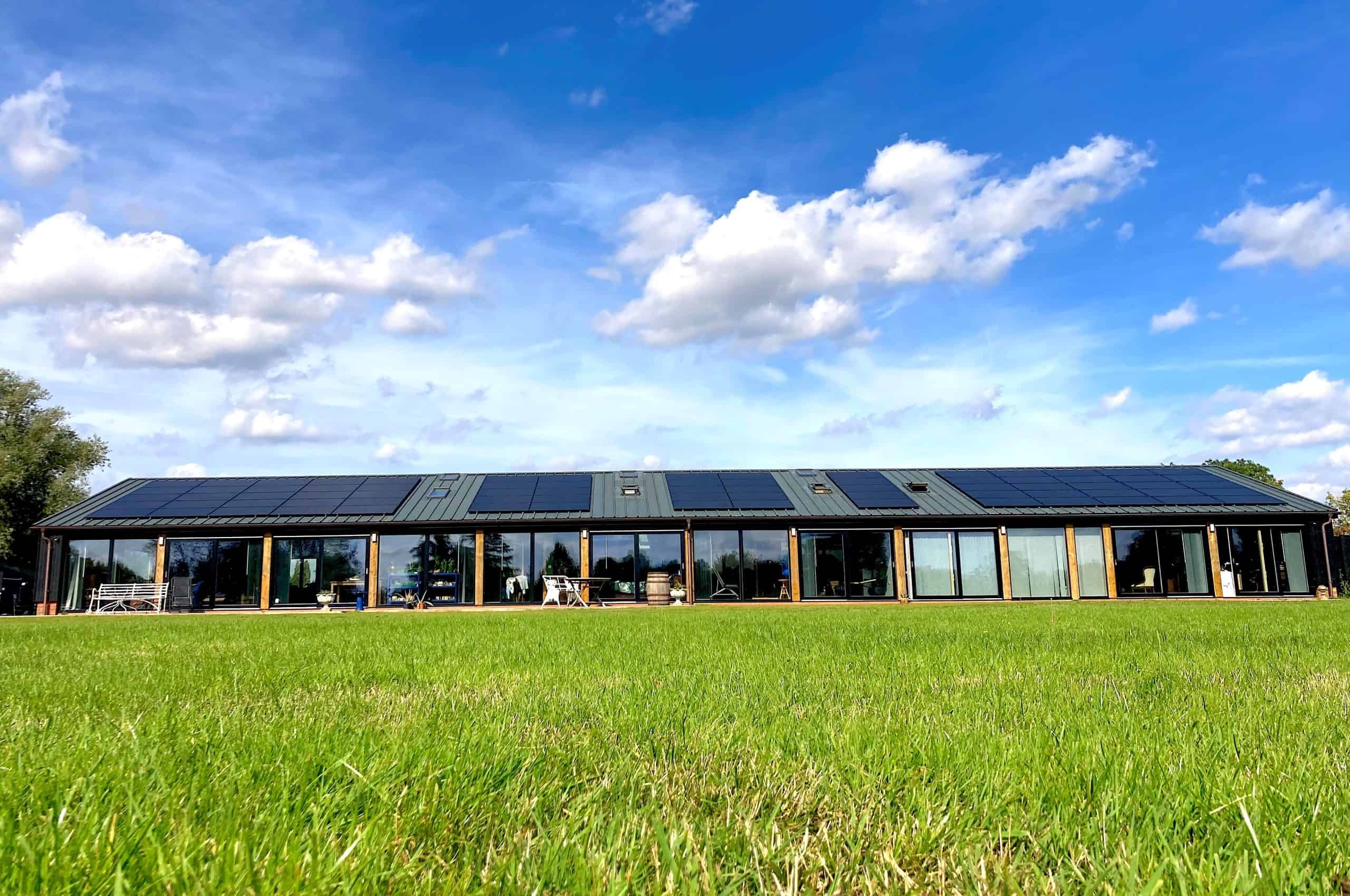
‘In our view Rationel doors, in particular, were by far the best doors and gave us the simple aesthetic design, high performance and excellent construction we were looking for.’

‘There is a long run of floor-to-eaves picture windows on the south side of the house, half of which are with sliding sections,’ says Nick. ‘We only have windows and two normal glazed doors on the north side and next to the front door as these are designed to be small to minimise heat loss.’ From the front door, visitors can see the wall of glass in the distance and, as they move through the house, the glass and views open up. On cloudless days throughout the year, the couple enjoy spectacular sunsets.
‘To have been able to build our own home, watched over by Nick and Simon at Hockerton, has been a privilege,’ says Nick. Their home now hosts Hockerton Housing Project – type masterclasses and workshops, spreading the word on ecologically sound and sustainable ways of building and living.
Product information:
Range: Rationel AURAPLUS – Timber/Aluminium clad
Colour: RAL 9005 Jet Black (external); clear lacquer (internal)
