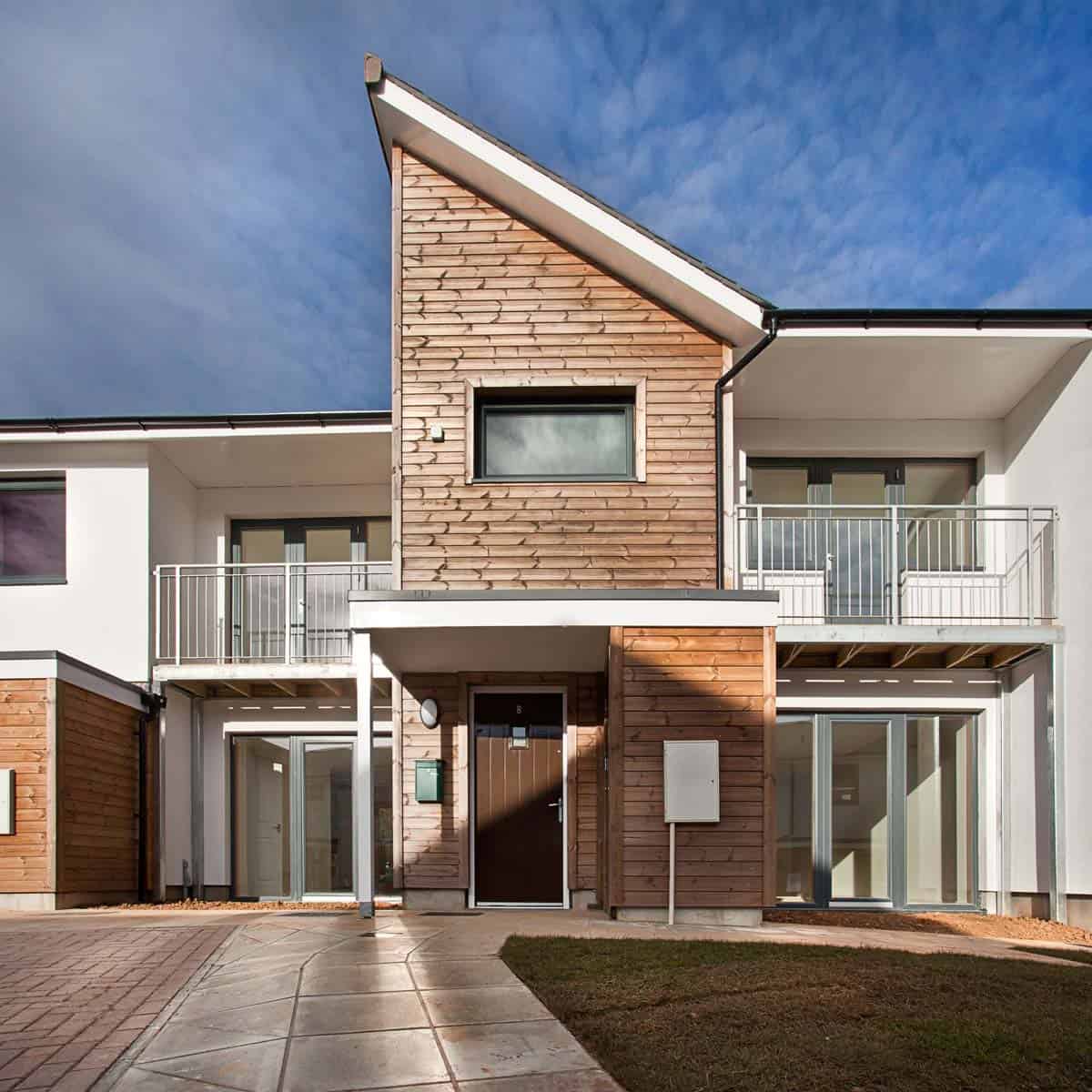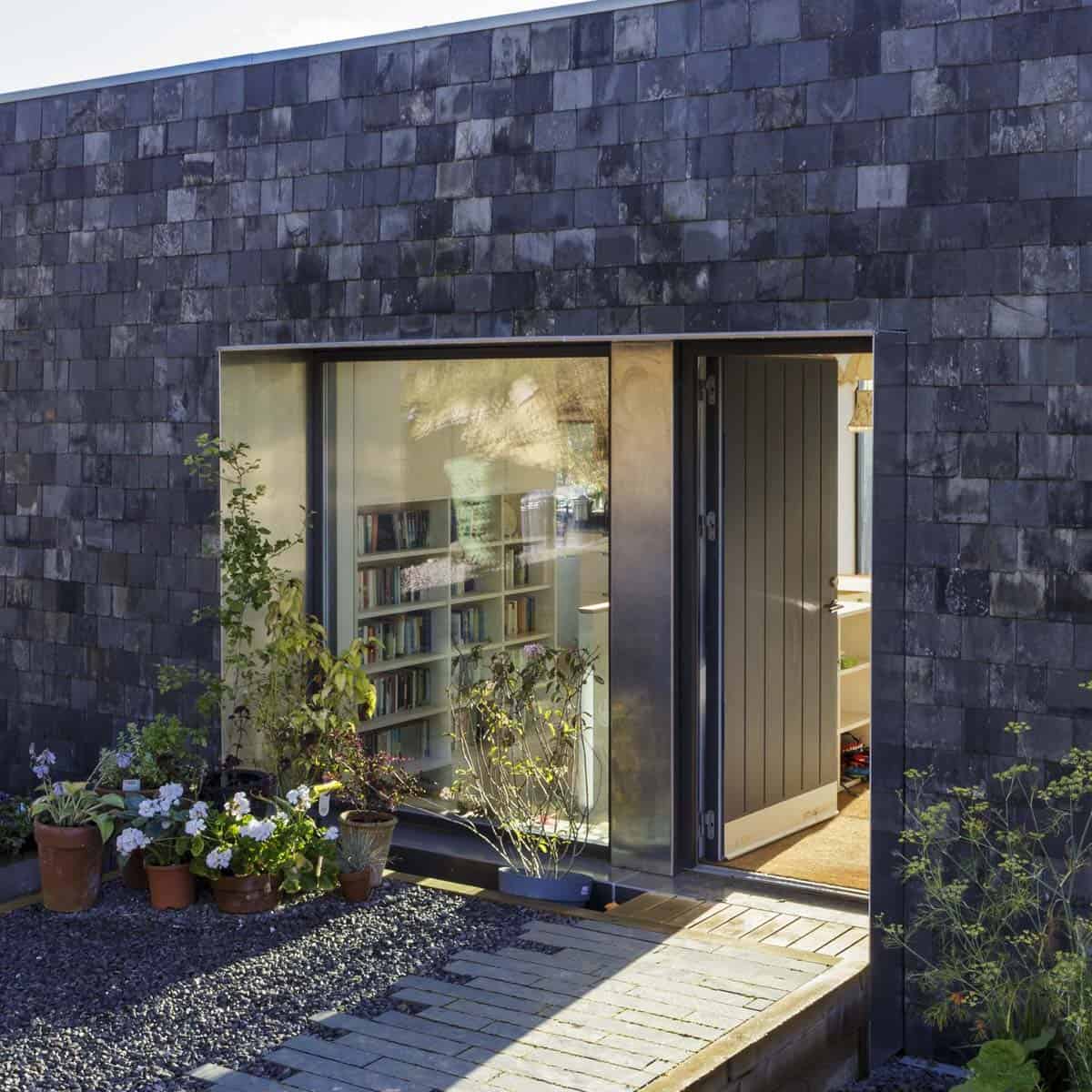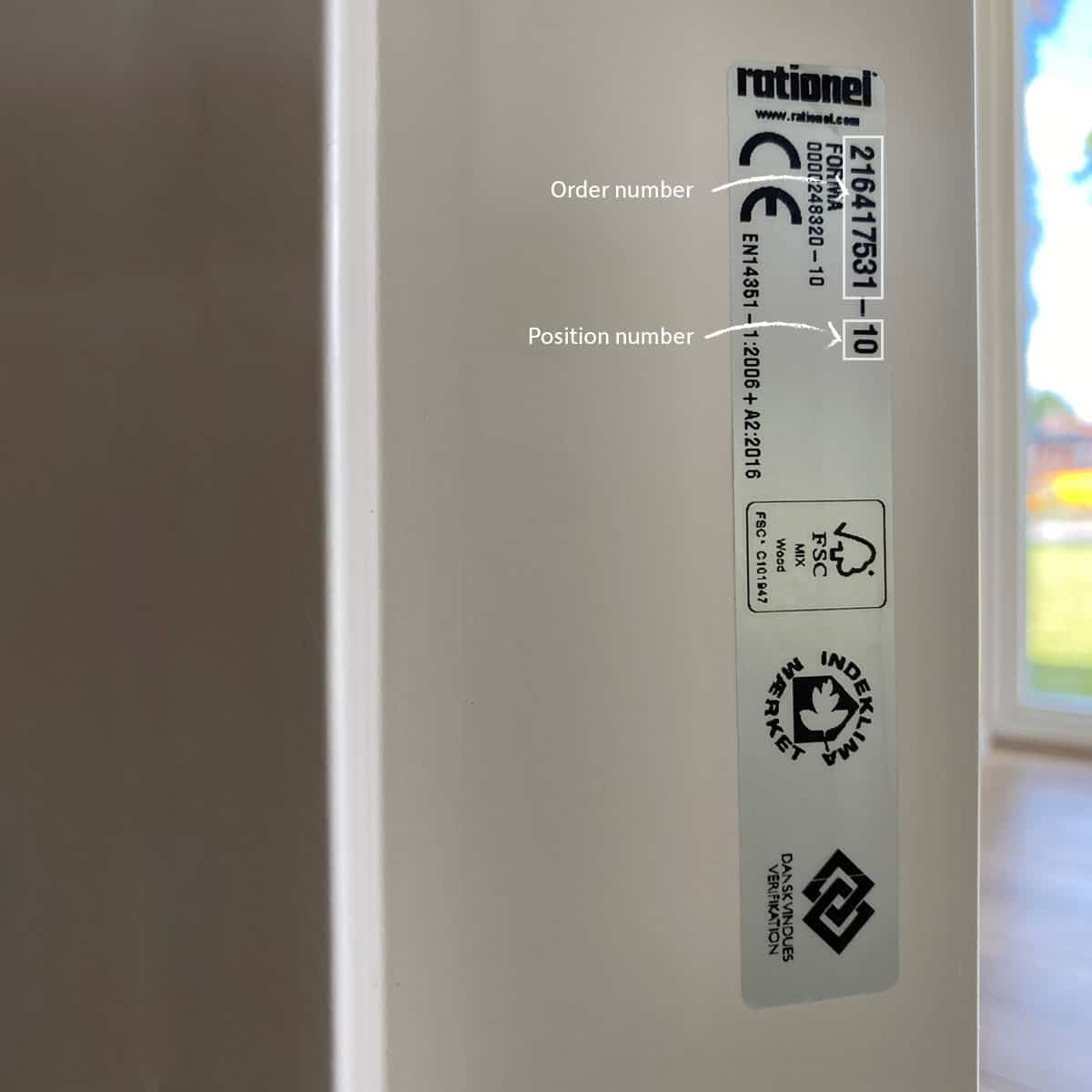Passive House, or PassivHaus as it’s often referred to in mainland Europe, is a rigorous voluntary standard for energy efficiency in buildings.
What is a Passive House project?
A Passive House is one that requires ultra-low levels of energy to heat or cool it. It can manage without usual heating conventions as a result, making it super cost-effective. It also tends to have consistently good air quality.
For a project to achieve the Passive House standard, it needs to meet certain criteria. It must have a high standard of thermal insulation and efficient heat recovery ventilation, as well as being highly airtight. Most importantly, its windows need to demonstrate far greater efficiency than conventional windows.
The result is an incredibly comfortable and affordable home, tranquil and snug with a low carbon footprint.
Passive house windows
The choice of windows is crucial to the development of a low-energy building, as is knowledge of the relationship between building design and energy performance. Achieving the optimum window solution depends on a combination of factors. These include:
- Insulating properties
- Ability to make use of free solar heat
- Orientation in relation to the sun
- Sun screening and shading
- Glass to frame ratio
- Installation methods and thermal bridges
- Number of windows and total window area
- Air tightness


A Passive House project
The Cut, is a new-build, four-bedroom family home with stunning views over Stroud in the Cotswolds designed by the team at Charlie Luxton Design.


