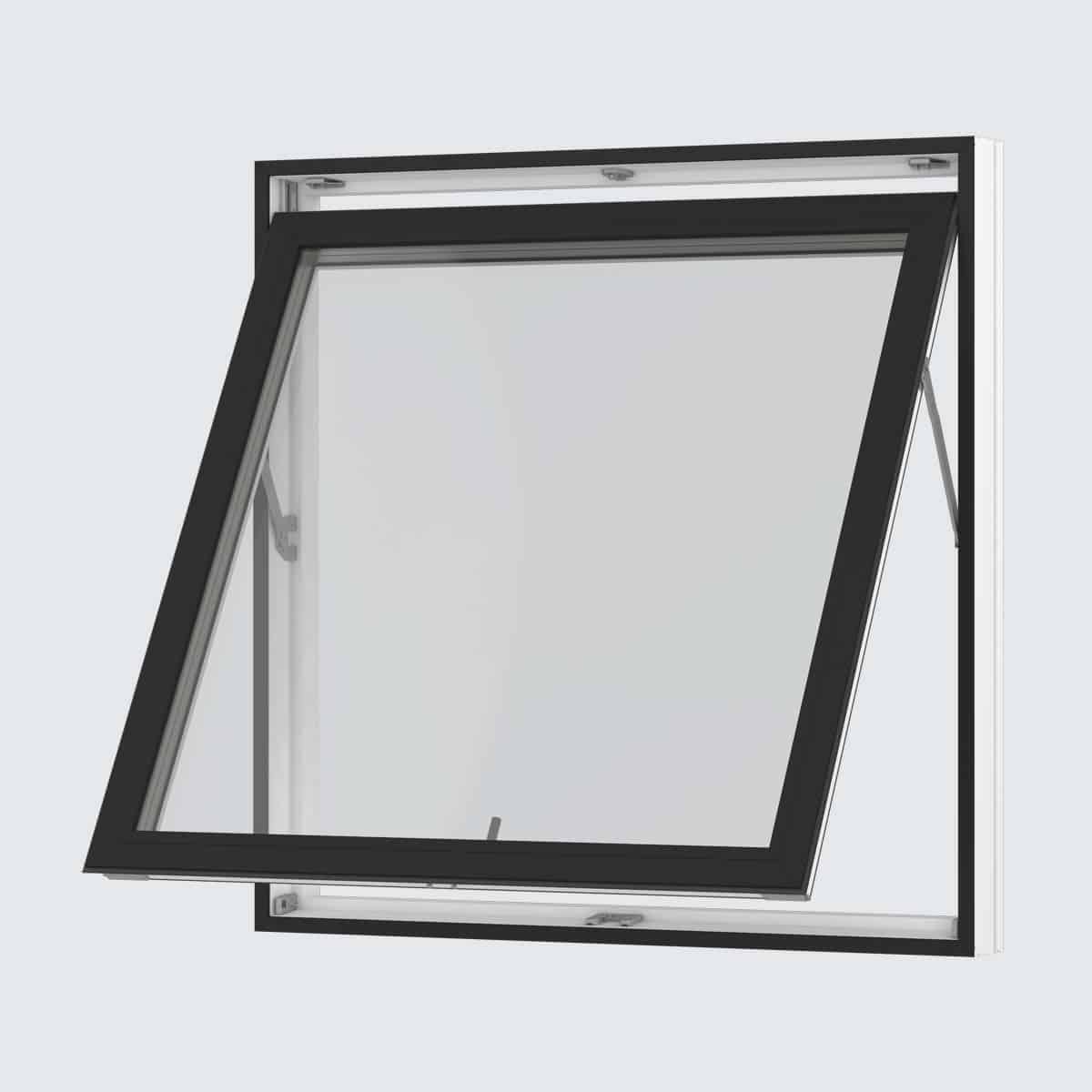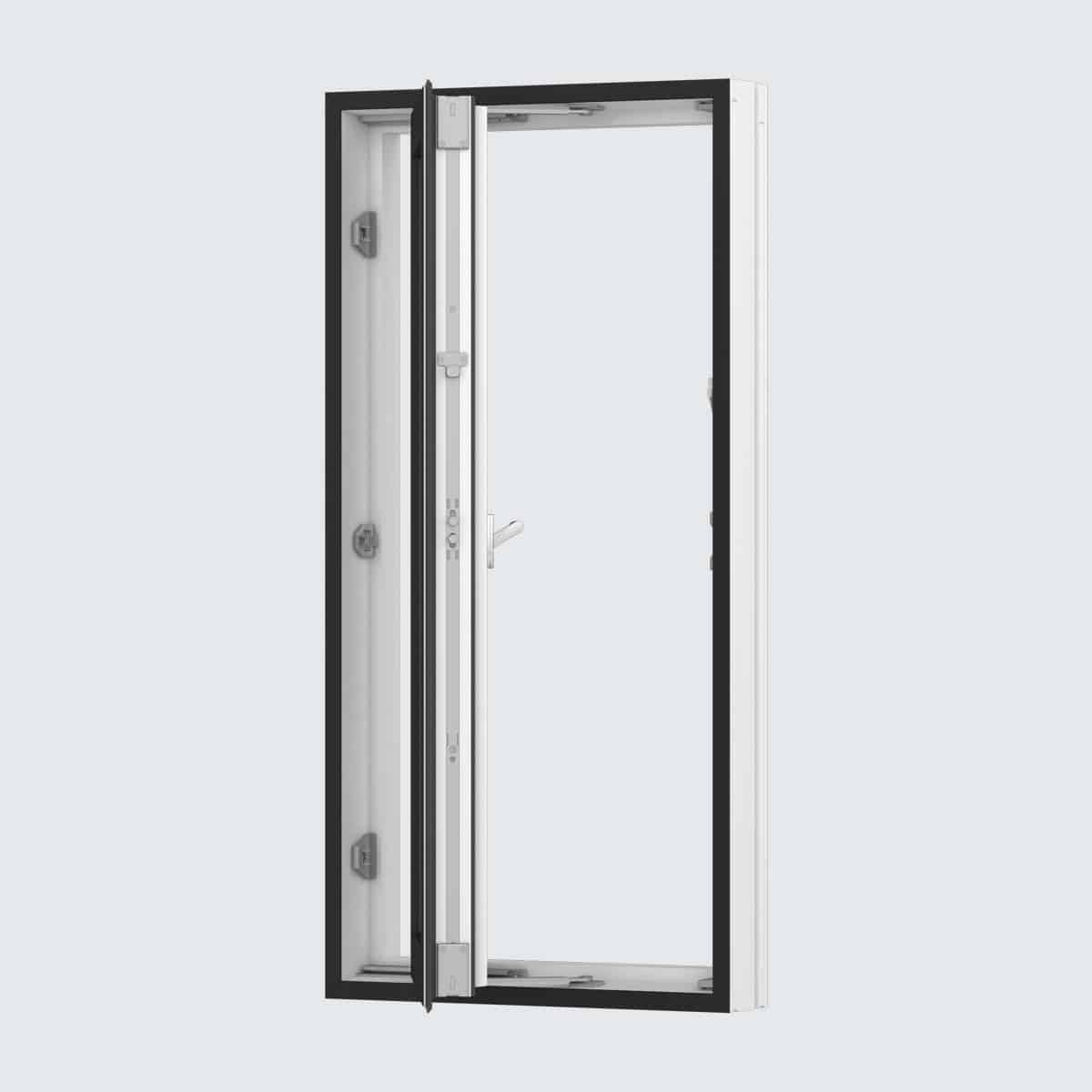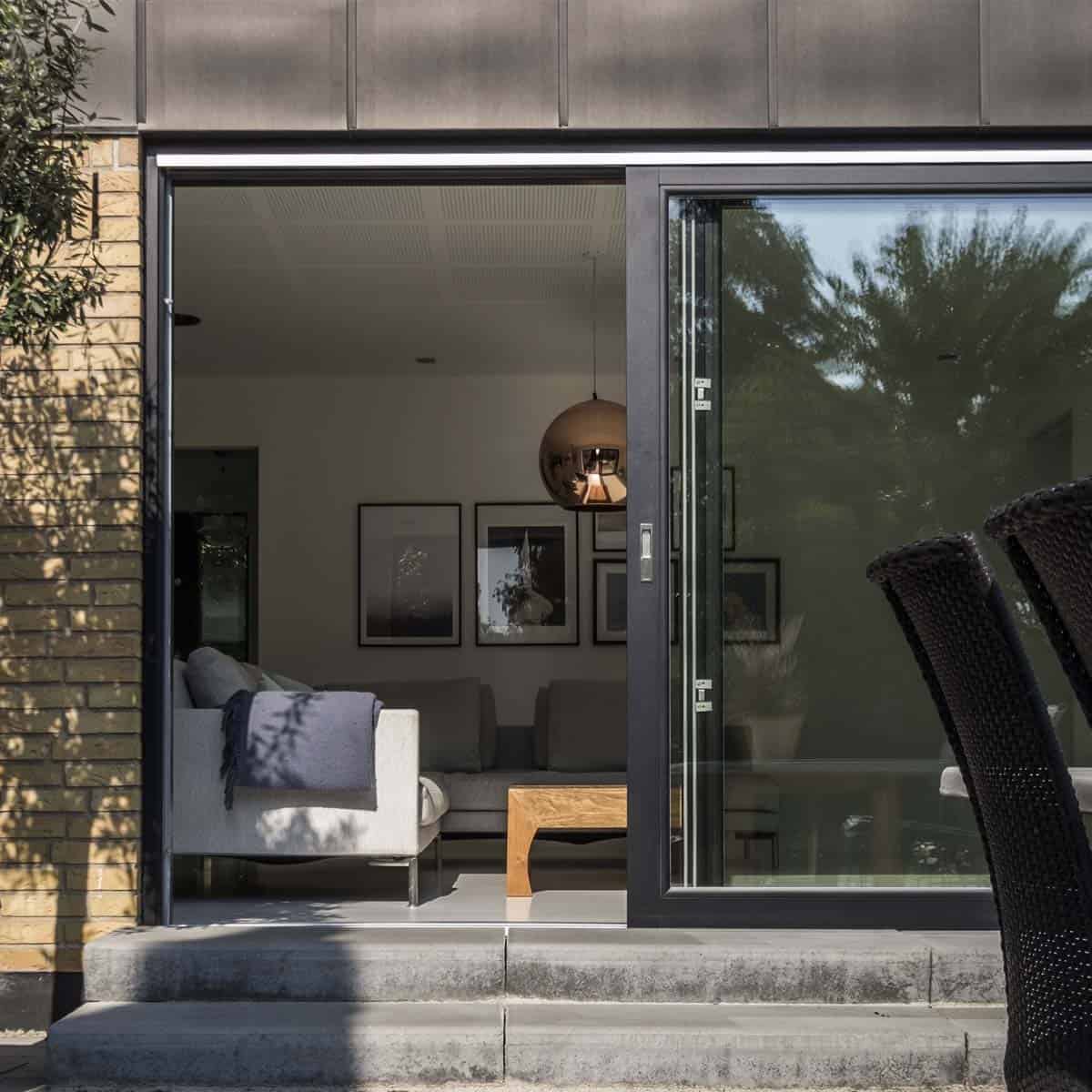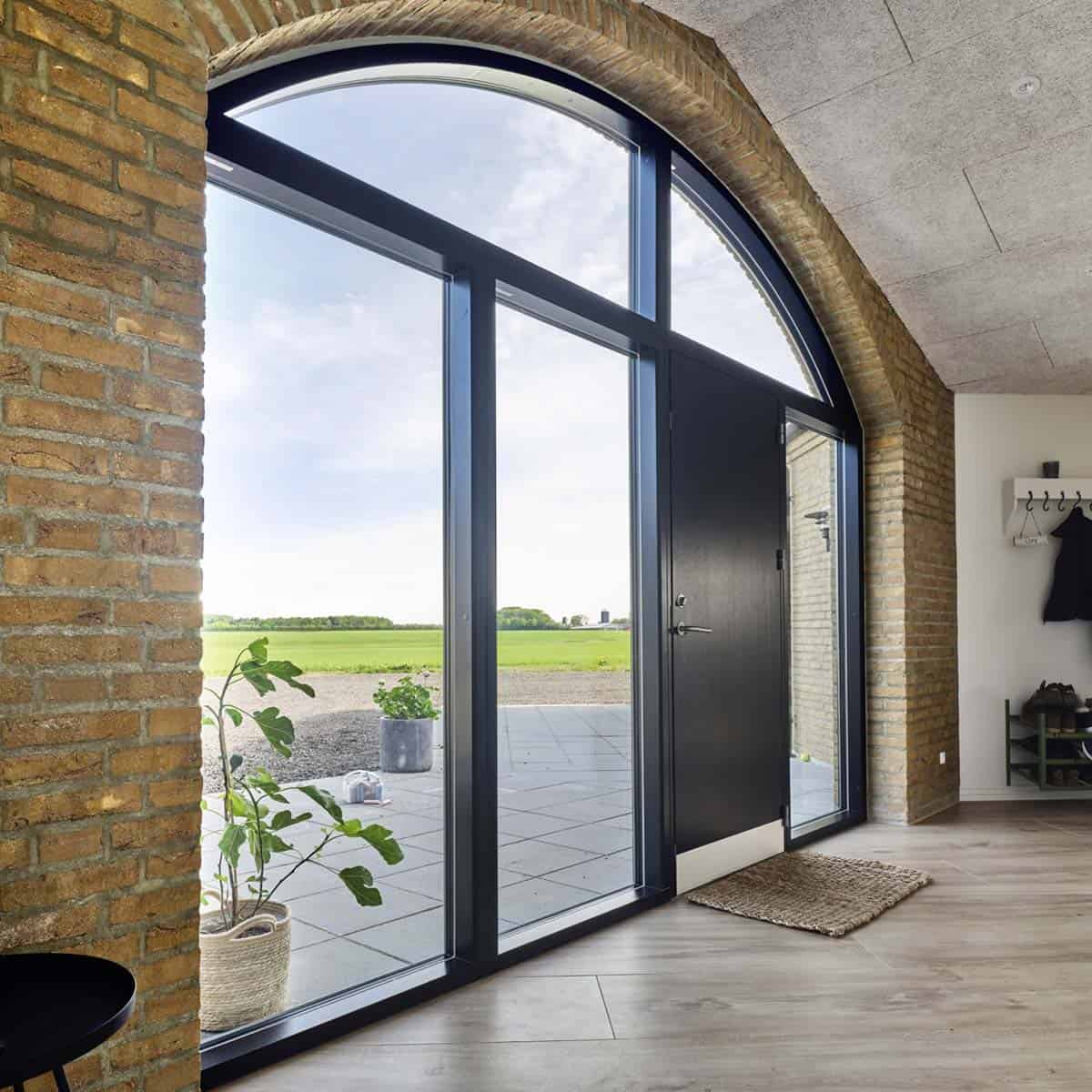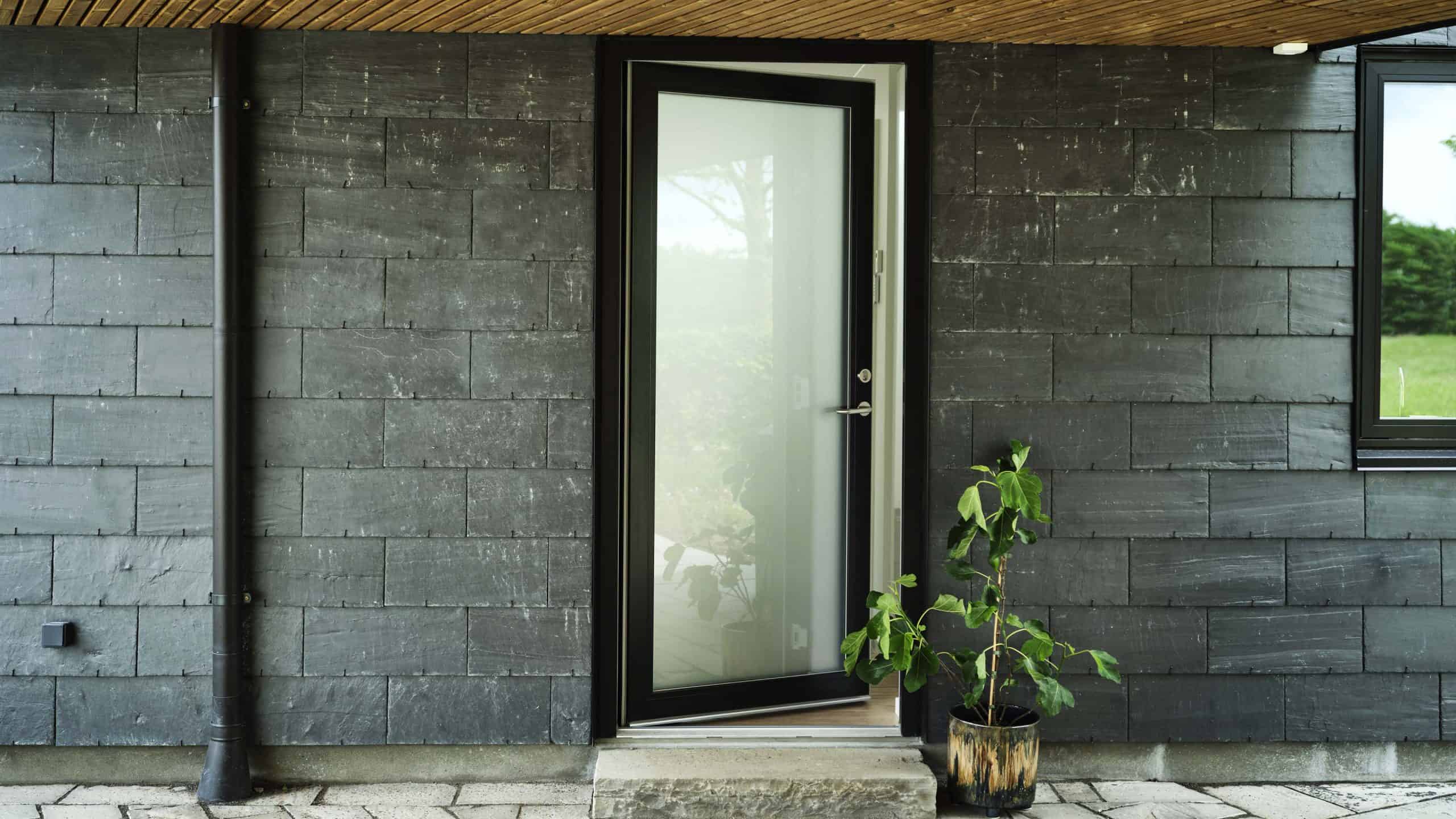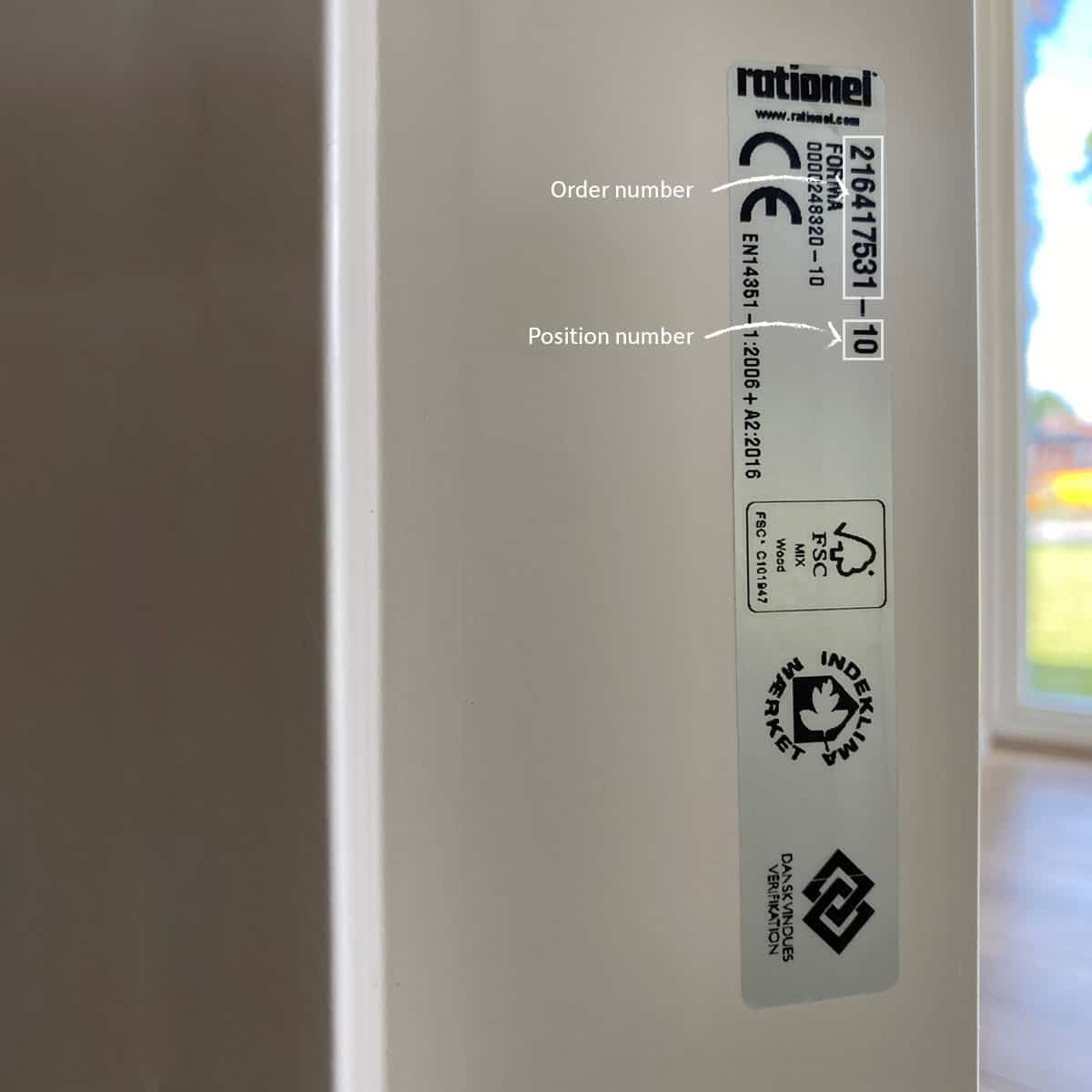Raema and Adam Lyon and their two young children have a view in a million. Their self-built home – Arhaven in Stenness parish on the Orkney Islands – overlooks Stromness and the magical Hoy Hills. Close by is The Heart of Neolithic Orkney World Heritage Site. ‘We’ve got the Ring of Brodgar here and the Standing Stones of Stenness, which we can see from the top of our field,’ says Adam. The family moved in in May 2022.
When the field their property now sits on came up for sale in 2020 they jumped at the chance to buy it. First for the best-on-the-islands views; second because of an old ruin on the site. ‘One of the policies of the planning department is that, if there’s a ruinous dwelling, you can do a “one-for-one”,’ says Adam. ‘It meant we could potentially build here.’
Raema and Adam might have only moved a few miles to build their dream home, but it’s made a big difference to their everyday lives. ‘We’ve got a lot more space for the kids and the dog to run about in,’ says Raema. ‘And it’s good to feel part of the small community here too – we’ve made a lot of new friends.’

The property is designed around a bespoke self-build timber frame in four sections: a main one-and-three-quarter storey building, two single-storey larch-clad additions and a ground-floor, black-clad link between.
The main building houses an open-plan kitchen/dining/living area, a separate living room, four bedrooms, office space, two bathrooms and an en suite.
The timber frame was designed and supplied by Fleming Homes and the project was overseen by Raema’s cousin Dean Campbell of DC Designs. ‘Dean has all this in-depth knowledge of what can and cannot be done locally,’ says Adam. ‘We were very lucky to have him.’
The build’s proximity to a World Heritage Site meant there were some tight restrictions to work around. ‘Our building wasn’t allowed to break the skyline when viewed from the Ring of Brodgar. So I went down there and took photos while somebody else tramped up and down our field holding a big flag. That was how we worked out where the building would be least visible.’
Colour Choice
One of the many benefits of Rationel’s alu-clad products is being able to have different frame colours inside and out. Raema and Adam chose Traffic Grey for the interiors and Anthracite Grey for the external cladding

‘We are extremely happy with the windows – how they look and their performance’
There’s an impressive fixed light window in the main dining area. ‘It’s 2.6 metres wide,’ says Raema, ‘the largest Rationel window we could get.’ Two more fixed light windows in a corner of the living room provide uninterrupted views to the west. ‘We’ve got our best view out of this corner window,’ says Adam. ‘There’s a small pillar between the two panes, but you don’t really see that.’ A Rationel sliding patio door, glazed entrance front door and flush entrance door that leads into an integrated garage on the north side of the property were also chosen.

‘Before we started building, I spoke to a few local builders and joiners about which windows and doors to go with,’ says Adam. ‘They recommended Rationel and the prices for triple-glazed units with aluminium cladding were very good.’
Thermal performance is an especially important consideration in a location that is windy for most of the year. In the cold winters gusts can reach over 100 miles an hour. ‘Although we weren’t building to Passivhaus standards, we were aiming for those kinds of U-values for the glazing,’ says Adam. ‘Even in this exposed location there’s no draught whatsoever coming in from any of the opening windows.’
Product information
Range: Rationel AURAPLUS – Timber/Aluminium clad
Colours: RAL 7016 Anthracite Grey (external) and RAL 7042 Traffic Grey (internal)

