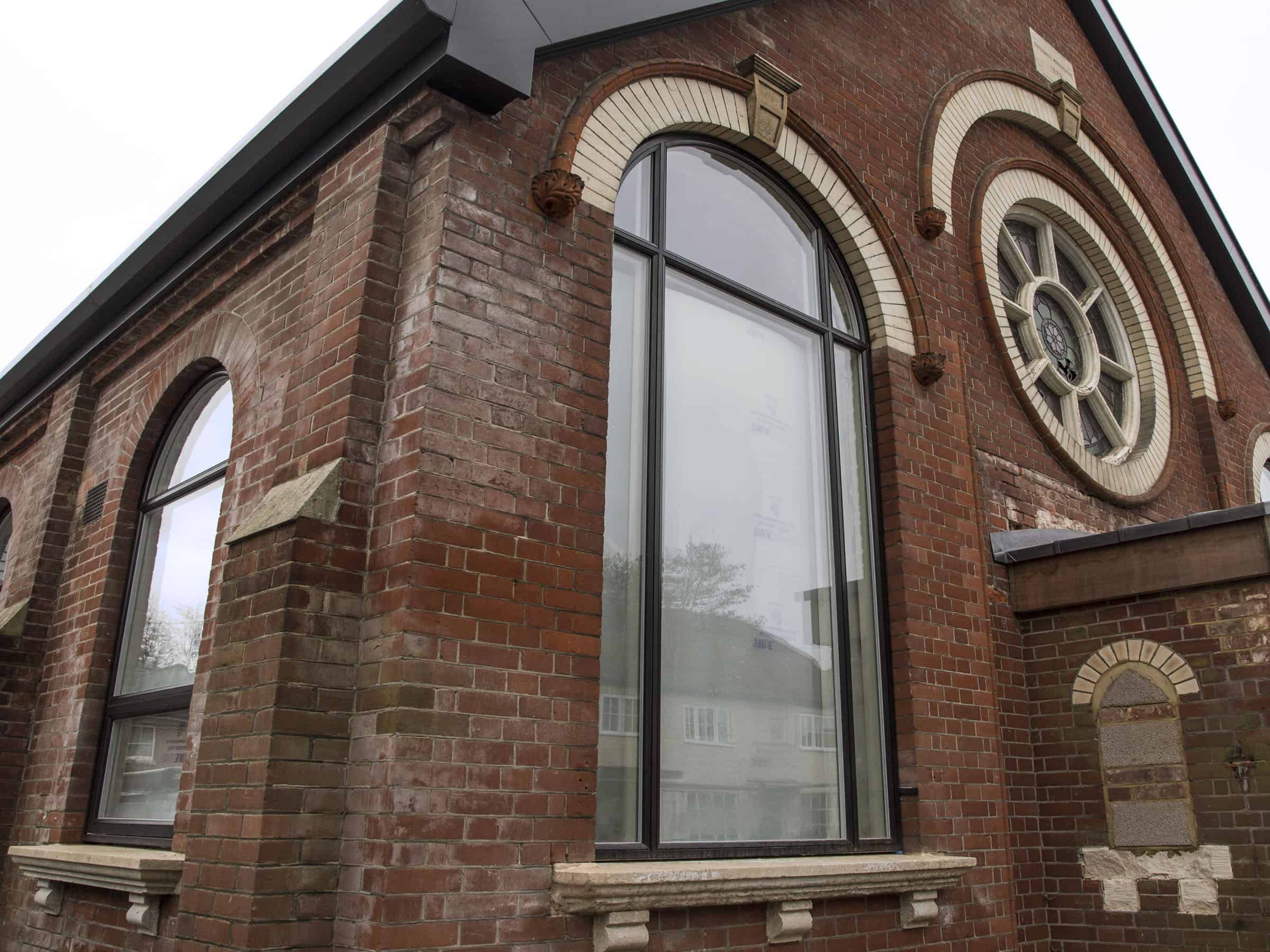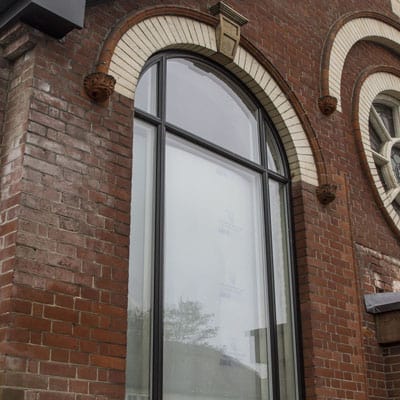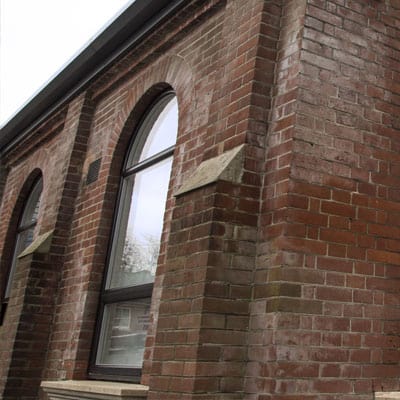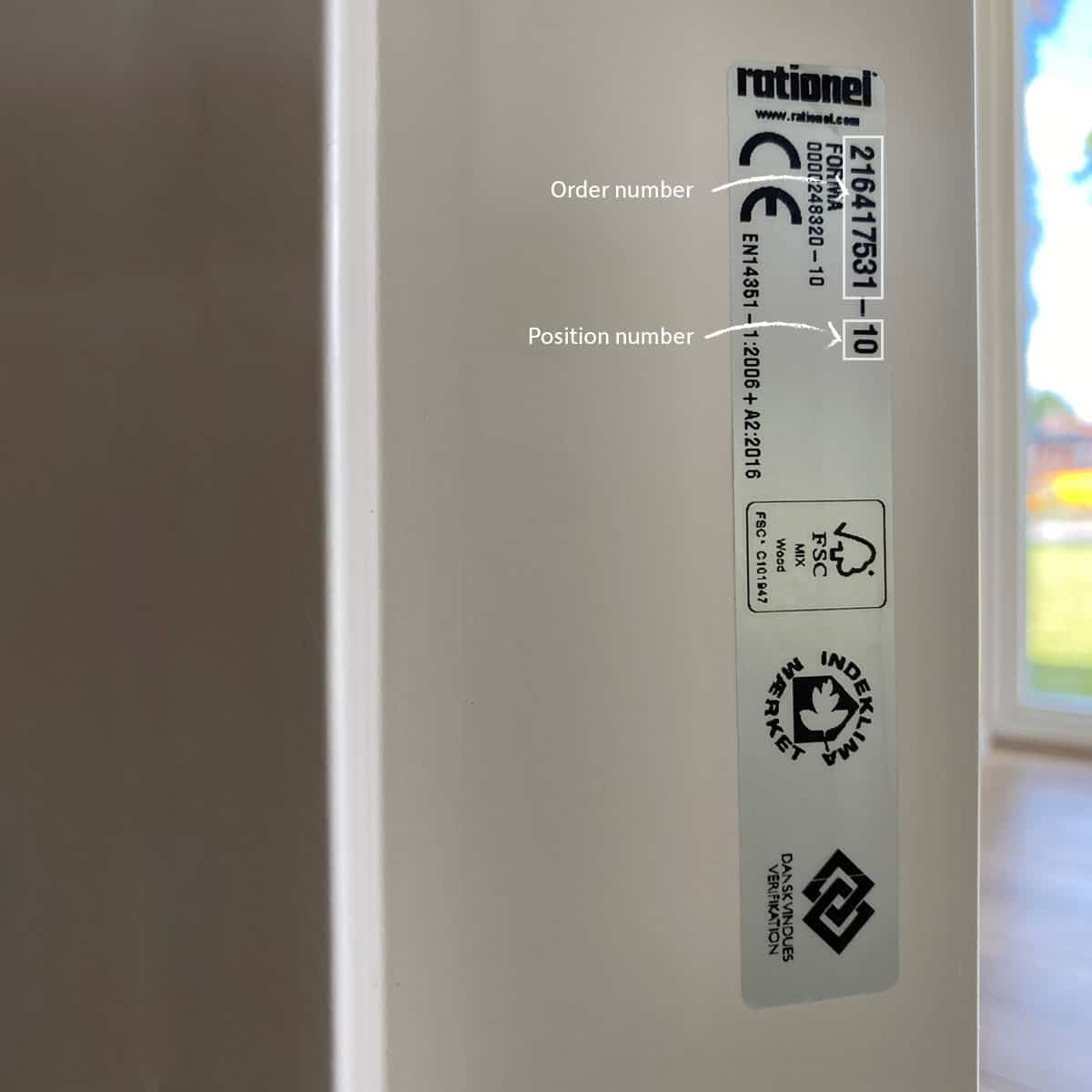Product design company renovate Chapel Studio with Rationel windows
“We wanted the space to feel as light as possible so the ground floor uses lots of glass panelling which allows the natural light from the magnificent timber windows to easily pass through the building.”
The windows were chosen from Danish firm Rationel and were designed specially for this purpose. Good insulation properties were important for such a large expanse of glass to the front of the building, and Rationel’s windows have low u-values with both the double glazed units and thanks to the Argon gas inside the glazed panels. Using a natural material like timber, and the aluminium cladding to protect the timber on the outside, were attractive to the design team.

Product information
Range: Rationel AURAPLUS – Timber/Aluminium clad
Colour: RAL 7021 black grey (external), RAL 9010 white (internal)




