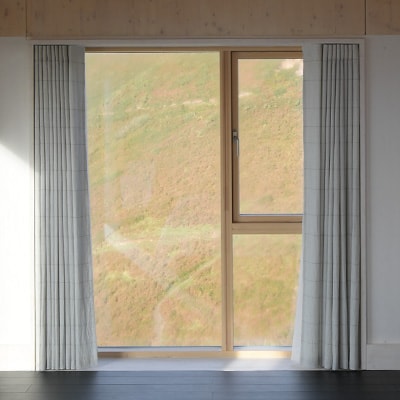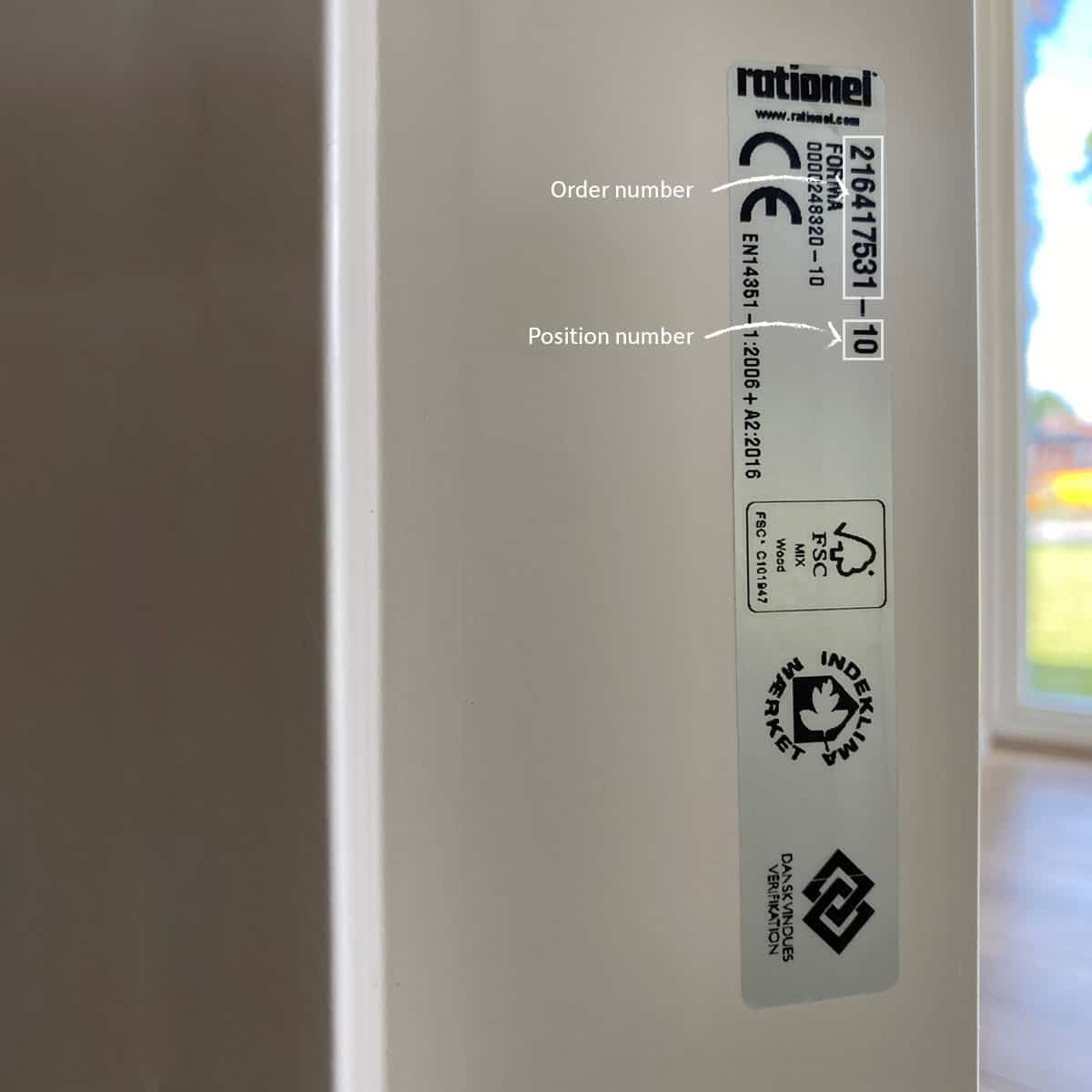In the village of Rhossili on the Gower Peninsula in south Wales sits a modern home designed for a young family of four and their extended family and friends. After spending time in the area – part of the first designated Area of Outstanding Natural Beauty in the UK, visiting and surfing – they fell in love with it and bought a plot of land. The site occupies a dramatic position on the limestone cliff overlooking the bay.
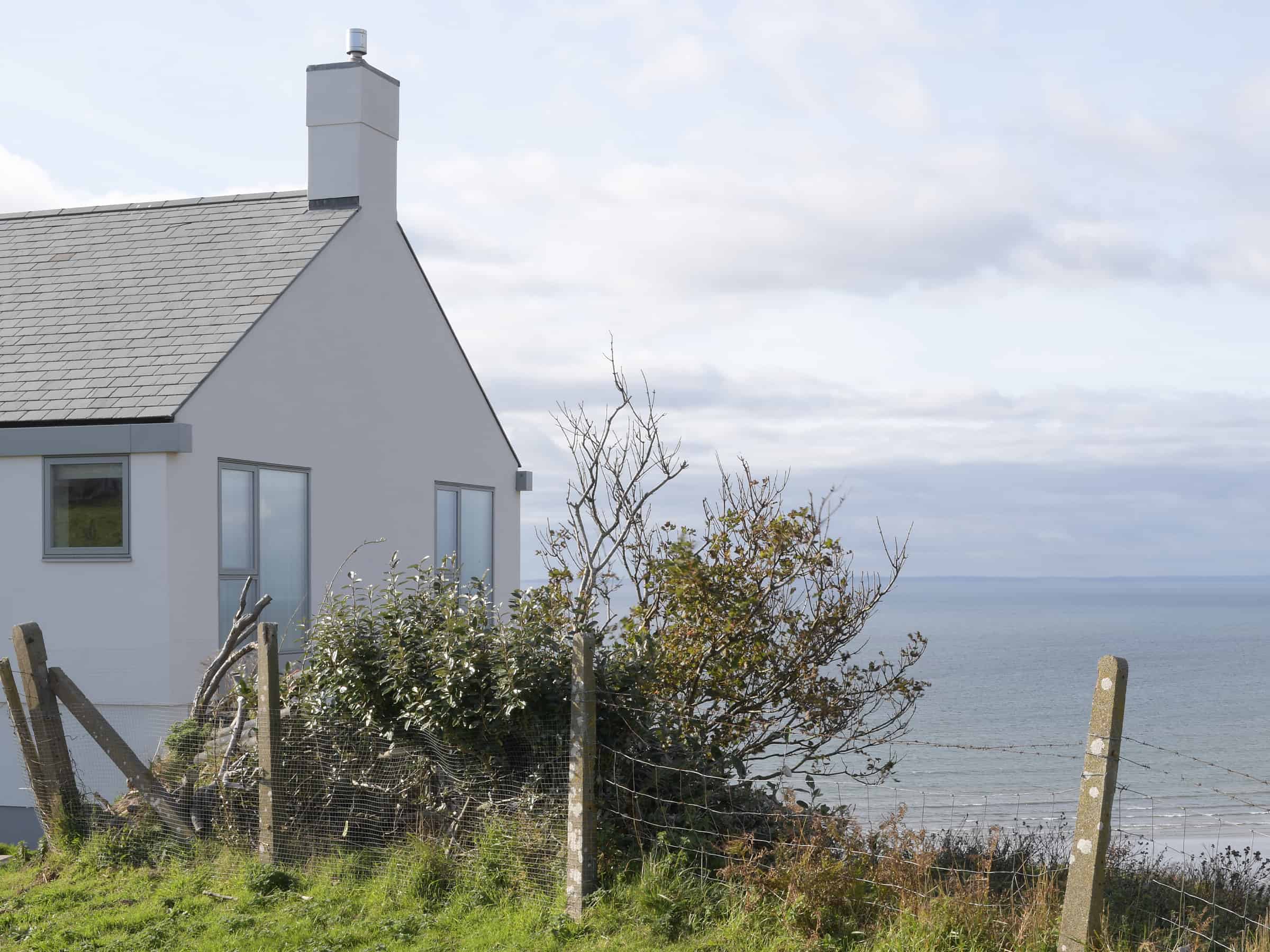
The owners wanted an architect-designed house to replace an existing property in poor condition and the refurbishment of some outbuildings. Being able to enjoy scenic views without being overlooked was important – a busy coastal path down to the beach runs along the front of the site and a café overlooks the garden. The owners commissioned London-based Maich Swift for the project. They designed a solid spruce cross-laminated timber building with gable ends, chimneys, a porch and a slate-clad roof to tie in with the local architecture. Breathable and natural materials were used throughout. The home is finished in lime render applied to external wood fibre insulation to make a robust exterior skin. Windows, gutters and fascias are in grey powder-coated aluminium. Inside, spaces are arranged around a central stair and positioned towards the long views north and west. At the centre of the property, fanlights above doors share light between rooms to keep the whole building feeling open and airy. The bedrooms occupy the corners of the house, tucked below the pitched roof, and have large floor-to-eaves square windows to make the most of different aspects of the surrounding land and seascapes.
Rationel AURAPLUS
Rationel timber/aluminium clad AURAPLUS windows were chosen for the project. The internal timber clear lacquer finish complements the wooden structure of the building, while, externally, the powder-coated aluminium has the look of mill or bare-finish aluminium but offers added protection against full force south westerly winds. ‘The positioning, size and proportion of each window allows the family to visually and physically engage with the surroundings in a particular way,’ explains architect Paul Maich.
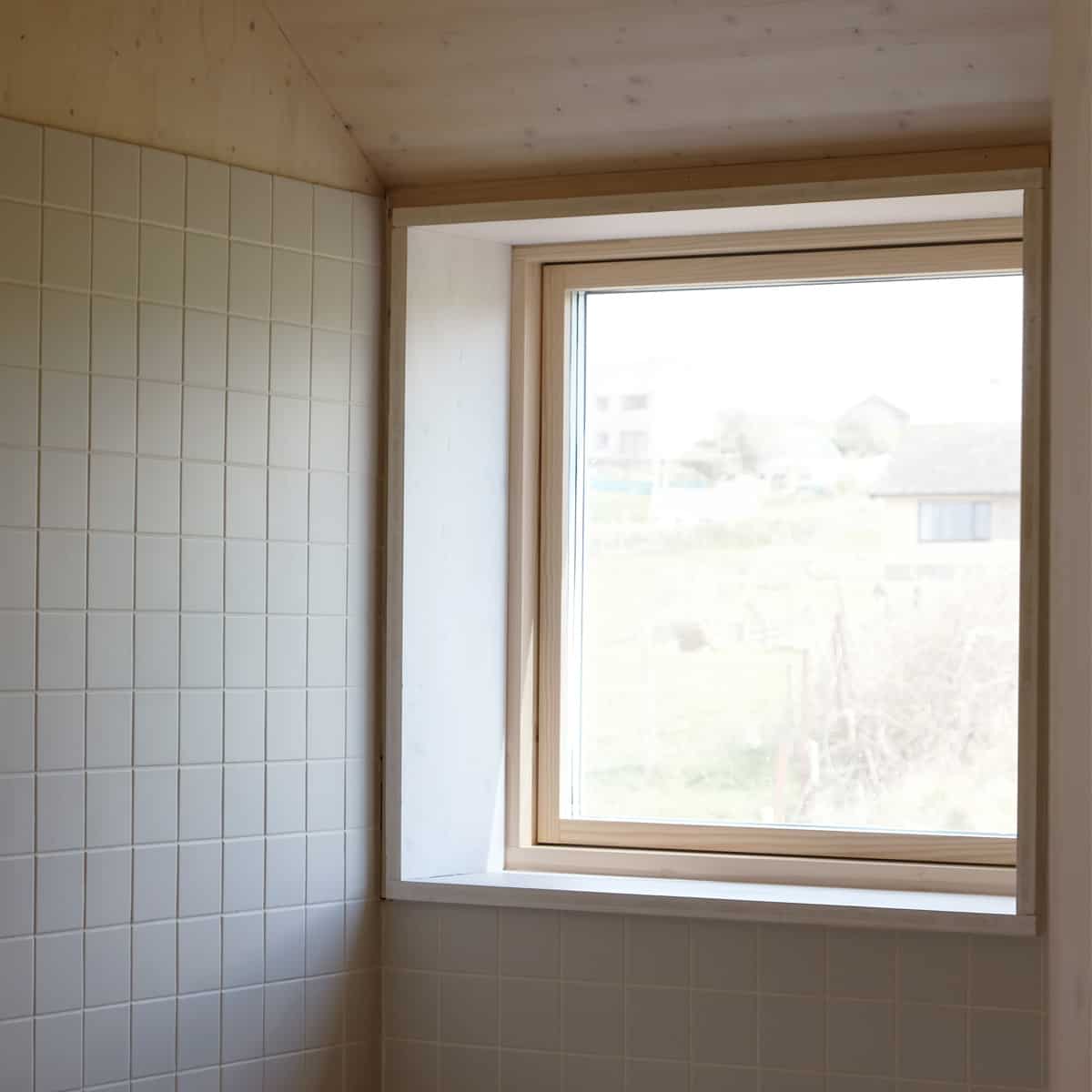
As the brief required a delicate balance of opening up to views and maintaining privacy, the windows were the main consideration from the very earliest stages of the project. ‘We chose the Rationel AURAPLUS system because it allowed for lots of variation in the size, shape and configuration of the windows without affecting the simplicity of the detail and frame size,’ explains Paul. ‘It also has high thermal efficiency and acoustic performance.’ After-sales support was another important factor given that, due to the challenges of the site, some of the glass units were damaged during installation. ‘Rationel were very helpful and offered to replace them,’ says Paul.
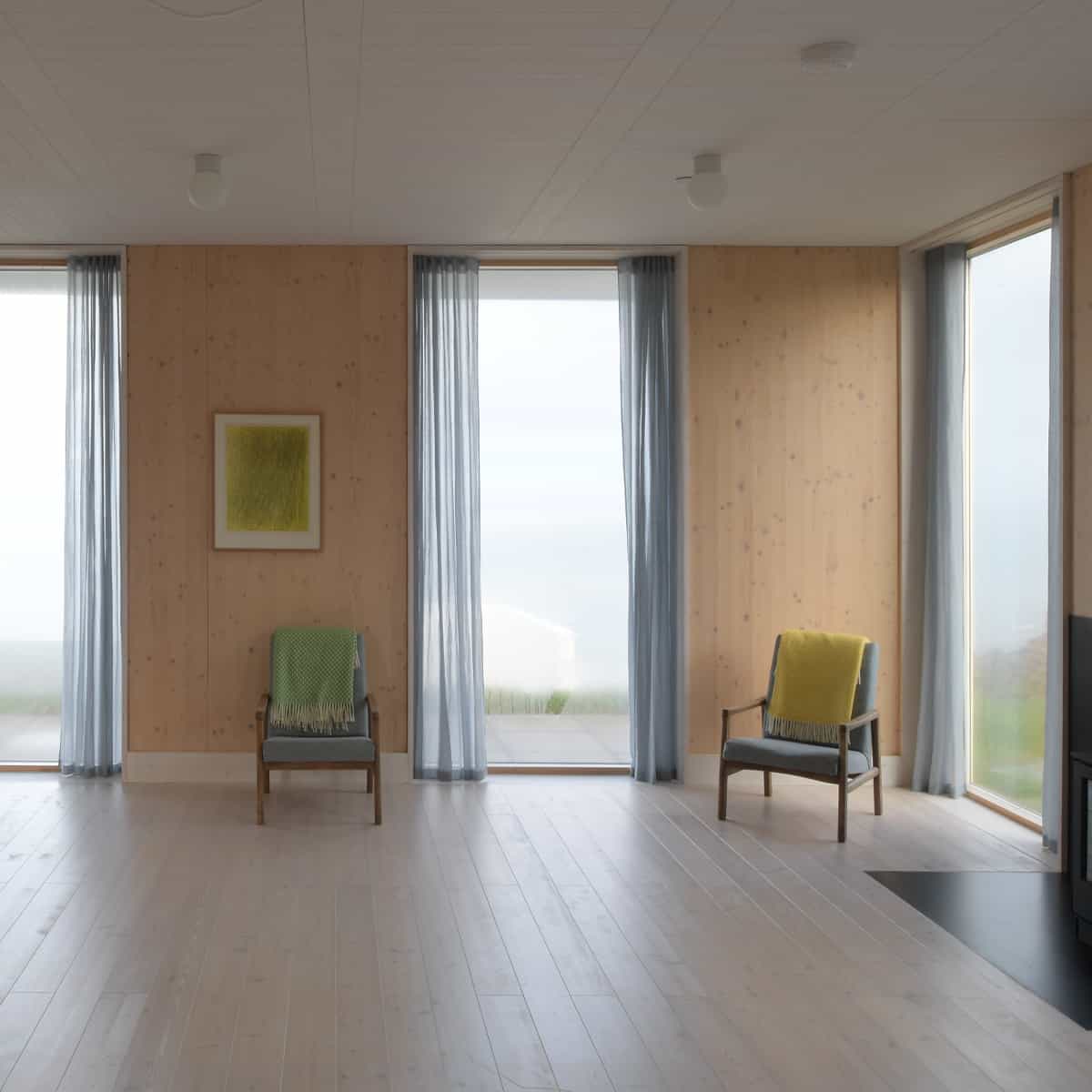
‘The main living room windows provide a rhythm of column-window around the space,’ explains Paul. ‘This provides the family with a series of varying framed views, some of the long view and Rhossili Bay, others of the foreground – the garden and drystone walls.’
The large floor to ceiling windows in the corner of the bedroom frame views to the village and garden through one window, and the sea and tidal island from the other.
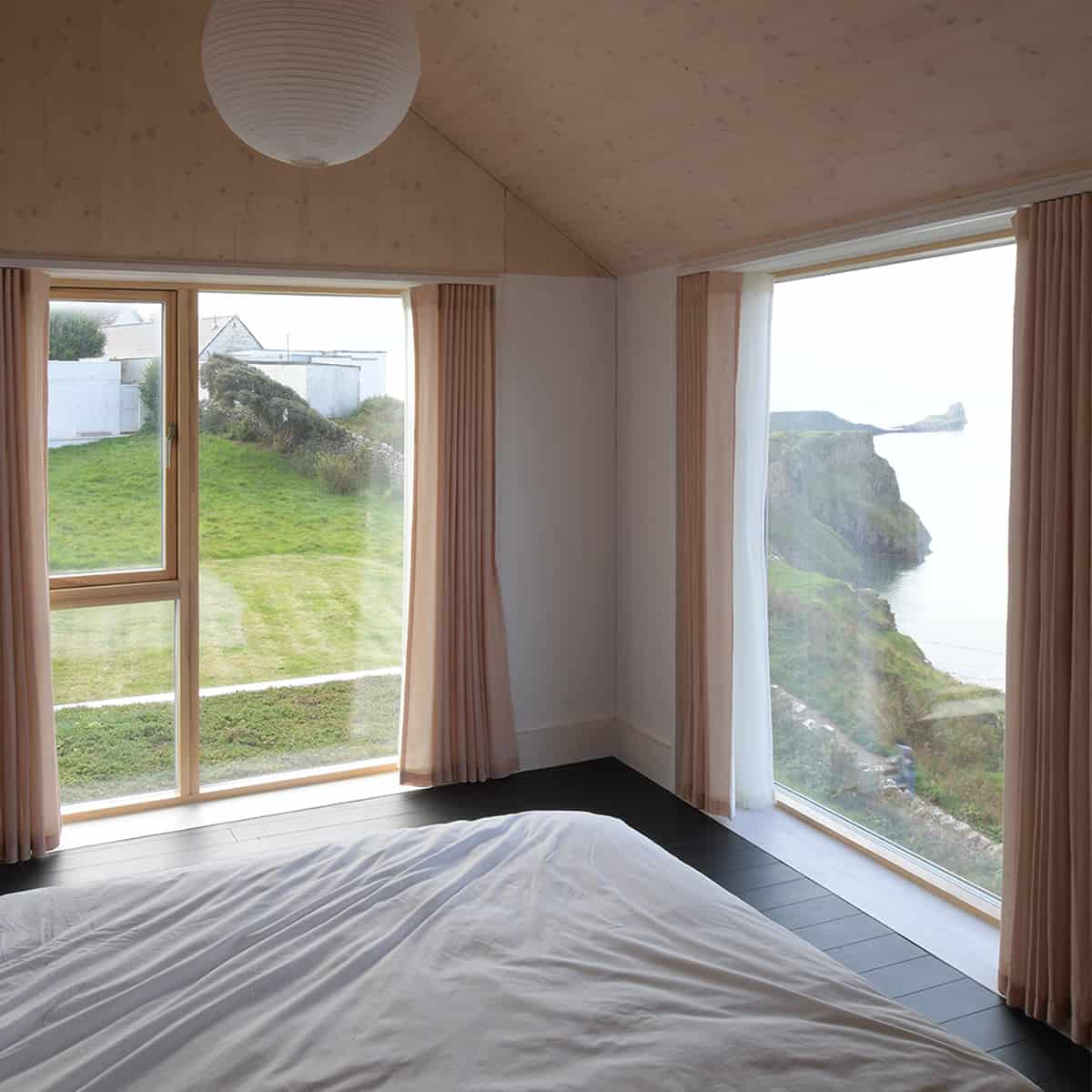
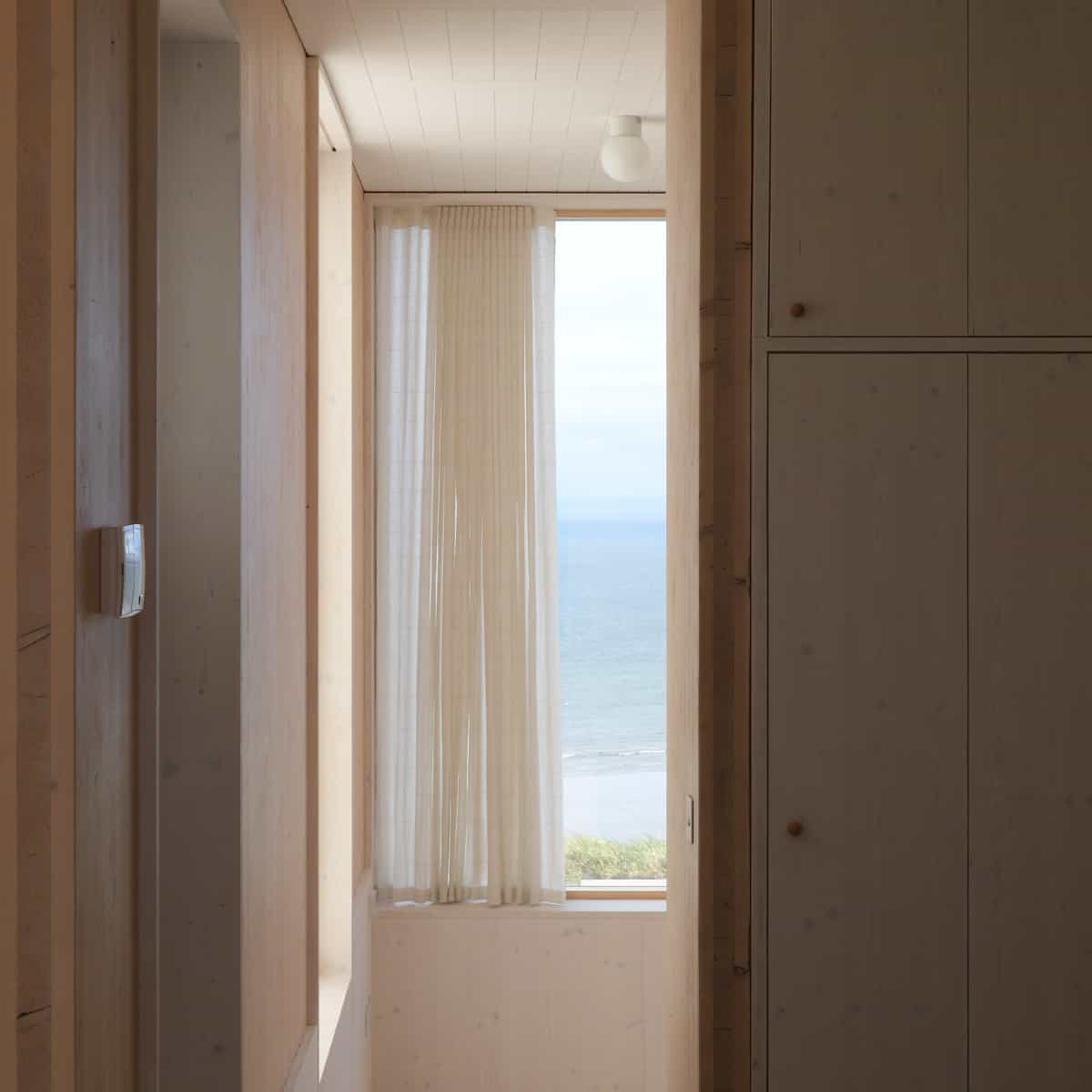
The window in the sunken living room on the ground floor extends to the ground outside so that, when the family sits in the space, they can only see the horizon
The large-scale square windows in the master bedroom run floor-to-ceiling and have been designed as small spaces for the owners to occupy while overlooking Rhossili Bay. They are sized to allow for a person to stand in the eaves of the roof.
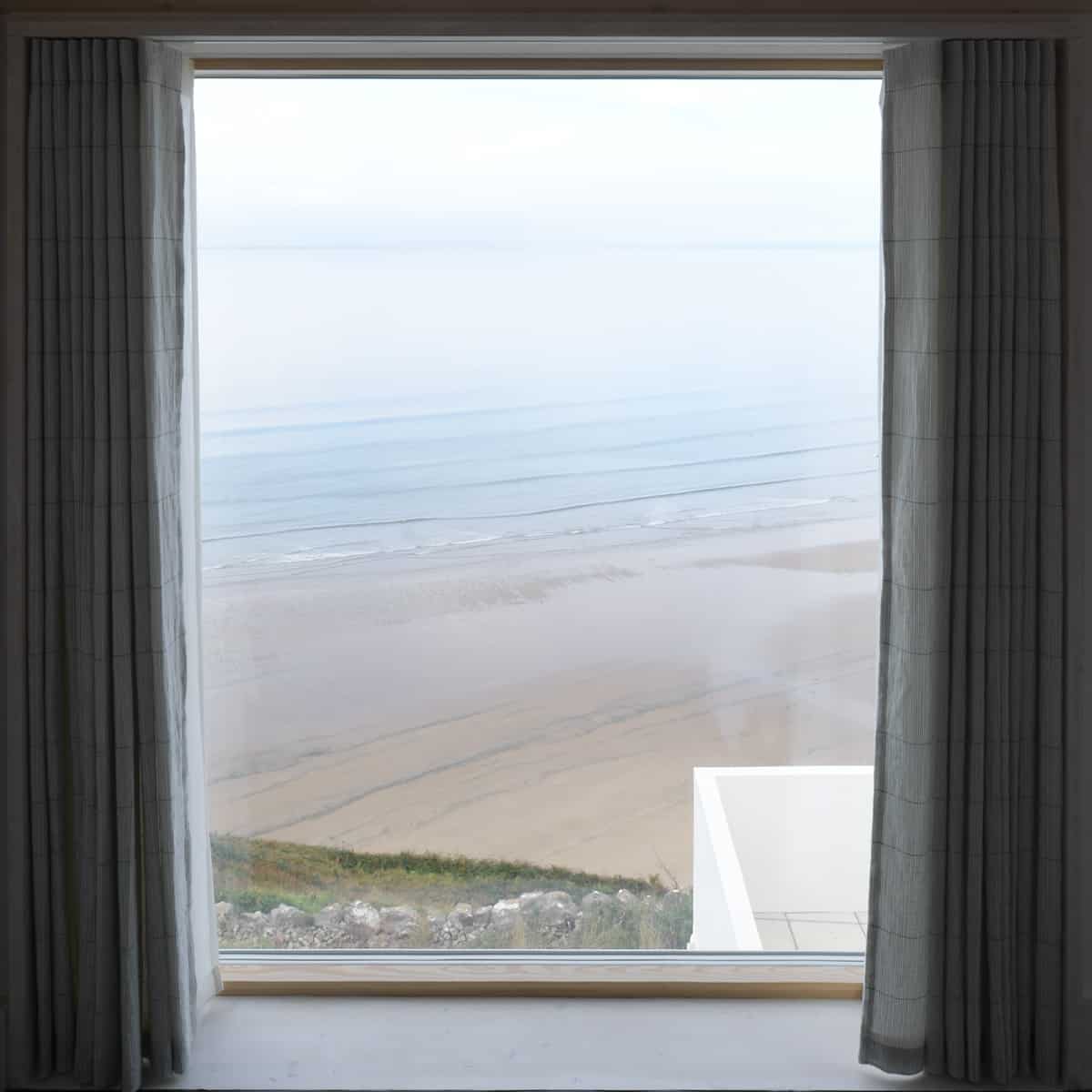
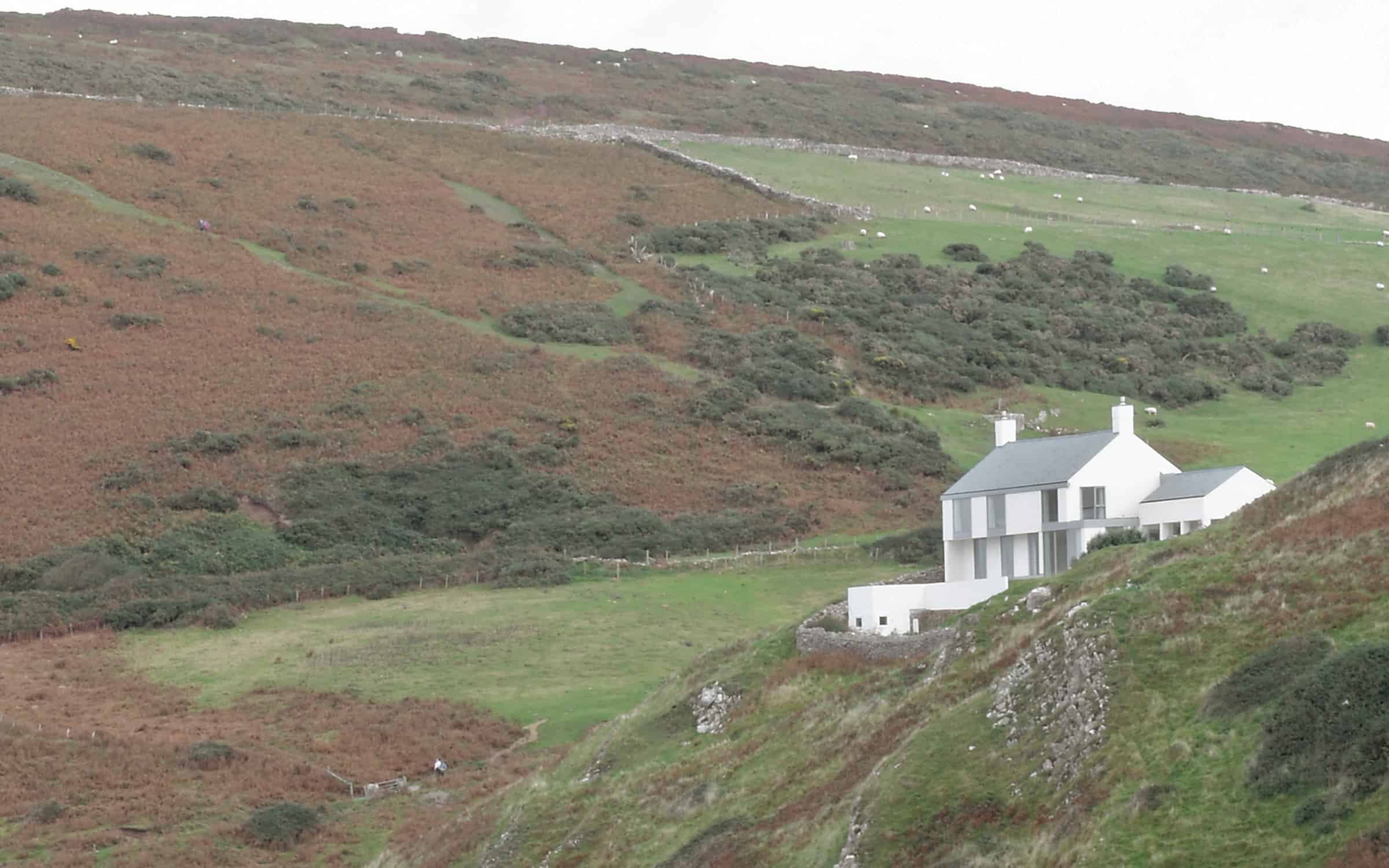
Product information
Range: Rationel AURAPLUS – Timber/Aluminium clad
Colour: Granite 10 Light Grey (external); Clear Lacquer (internal)
